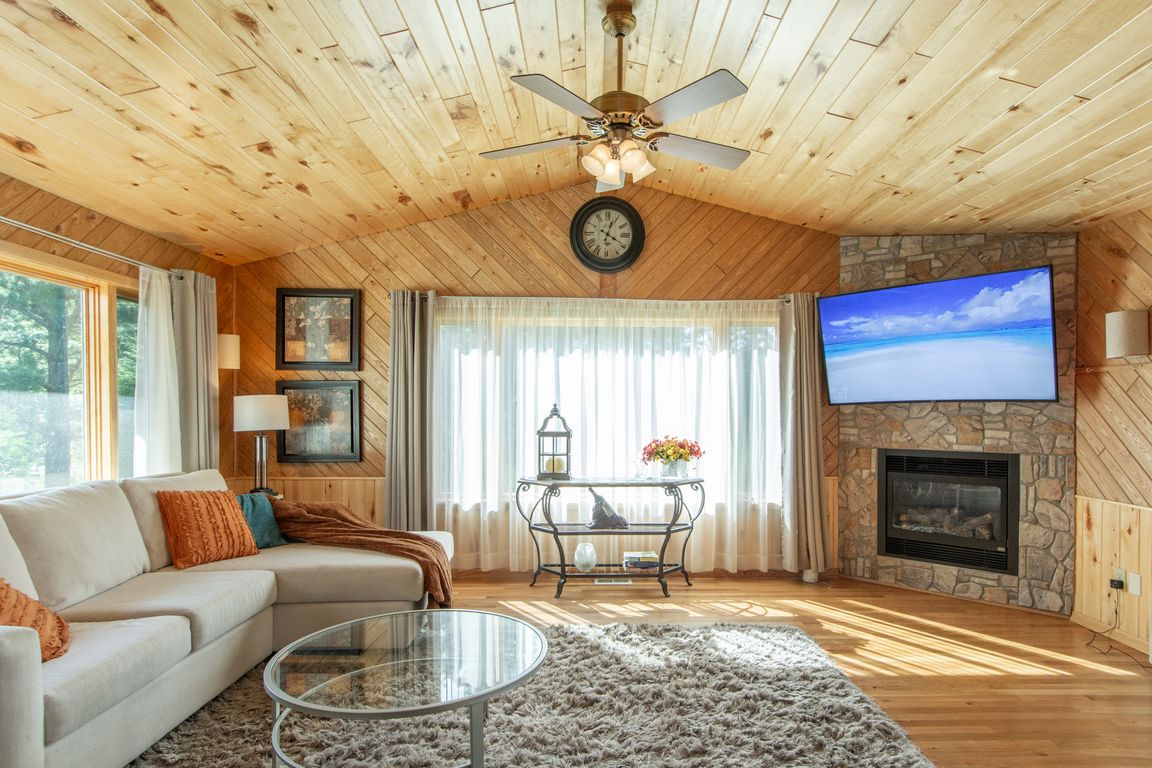
Active
$649,900
3beds
3,080sqft
48228 207th Ave, McGregor, MN 55760
3beds
3,080sqft
Single family residence
Built in 2009
4.28 Acres
2 Garage spaces
$211 price/sqft
What's special
Fenced backyardWooded acresHot tubLower-level apartmentCovered patioNatural beautyExtended guests
Nestled on nearly five wooded acres between Big Sandy Lake and Lake Minnewawa, this property combines natural beauty with everyday convenience. The turnkey home offers three bedrooms, an office and three baths, it also includes a lower-level apartment with its own entrance that is perfect for multigenerational living, hosting extended guests ...
- 77 days |
- 257 |
- 3 |
Source: NorthstarMLS as distributed by MLS GRID,MLS#: 6778032
Travel times
Living Room
Kitchen
Primary Bedroom
Lower Level Kitchen
Zillow last checked: 8 hours ago
Listing updated: October 06, 2025 at 10:53am
Listed by:
Kari Elizabeth Horbacz 218-851-7924,
Statement Realty
Source: NorthstarMLS as distributed by MLS GRID,MLS#: 6778032
Facts & features
Interior
Bedrooms & bathrooms
- Bedrooms: 3
- Bathrooms: 3
- Full bathrooms: 1
- 3/4 bathrooms: 2
Rooms
- Room types: Living Room, Kitchen, Dining Room, Primary Bathroom, Bedroom 1, Office, Bedroom 2, Bedroom 3, Family Room, Bathroom, Laundry
Bedroom 1
- Level: Main
- Area: 169 Square Feet
- Dimensions: 13x13
Bedroom 2
- Level: Lower
- Area: 120 Square Feet
- Dimensions: 10x12
Bedroom 3
- Level: Lower
- Area: 156 Square Feet
- Dimensions: 12x13
Primary bathroom
- Level: Main
- Area: 63 Square Feet
- Dimensions: 9x7
Bathroom
- Level: Lower
- Area: 64 Square Feet
- Dimensions: 8x8
Dining room
- Level: Main
- Area: 169 Square Feet
- Dimensions: 13x13
Family room
- Level: Lower
- Area: 300 Square Feet
- Dimensions: 25x12
Kitchen
- Level: Main
- Area: 234 Square Feet
- Dimensions: 13x18
Kitchen
- Level: Lower
- Area: 192 Square Feet
- Dimensions: 12x16
Laundry
- Level: Main
- Area: 91 Square Feet
- Dimensions: 7x13
Living room
- Level: Main
- Area: 247 Square Feet
- Dimensions: 13x19
Office
- Level: Main
- Area: 108 Square Feet
- Dimensions: 9x12
Heating
- Forced Air
Cooling
- Central Air
Appliances
- Included: Dishwasher, Range, Refrigerator
Features
- Basement: Finished,Full,Walk-Out Access
- Number of fireplaces: 1
- Fireplace features: Gas, Living Room
Interior area
- Total structure area: 3,080
- Total interior livable area: 3,080 sqft
- Finished area above ground: 1,680
- Finished area below ground: 1,400
Video & virtual tour
Property
Parking
- Total spaces: 2
- Parking features: Detached, Gravel, Concrete
- Garage spaces: 2
- Details: Garage Dimensions (54x24)
Accessibility
- Accessibility features: None
Features
- Levels: Two
- Stories: 2
- Patio & porch: Covered, Deck, Patio
- Pool features: None
- Fencing: Partial,Privacy
Lot
- Size: 4.28 Acres
- Dimensions: 820 x 554 x 653
- Features: Corner Lot, Many Trees
Details
- Additional structures: Additional Garage, Chicken Coop/Barn
- Foundation area: 1400
- Parcel number: 290045400
- Zoning description: Residential-Single Family
Construction
Type & style
- Home type: SingleFamily
- Property subtype: Single Family Residence
Materials
- Vinyl Siding, Block
- Roof: Age Over 8 Years
Condition
- Age of Property: 16
- New construction: No
- Year built: 2009
Utilities & green energy
- Electric: Power Company: Lake Country Power
- Gas: Propane
- Sewer: Tank with Drainage Field
- Water: Private, Well
Community & HOA
HOA
- Has HOA: No
Location
- Region: Mcgregor
Financial & listing details
- Price per square foot: $211/sqft
- Tax assessed value: $80,111
- Annual tax amount: $1,976
- Date on market: 9/4/2025
- Cumulative days on market: 78 days