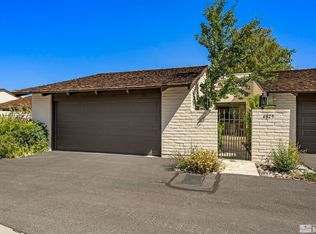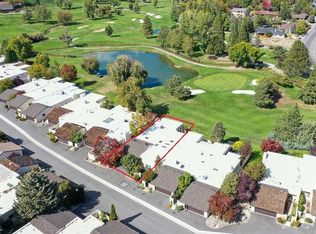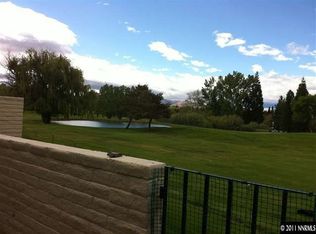Closed
$620,000
4823 Lakeridge Ter W, Reno, NV 89509
2beds
2,265sqft
Townhouse
Built in 1973
3,920.4 Square Feet Lot
$634,100 Zestimate®
$274/sqft
$3,158 Estimated rent
Home value
$634,100
$583,000 - $691,000
$3,158/mo
Zestimate® history
Loading...
Owner options
Explore your selling options
What's special
Beautiful Lakeridge Terrace West home on the golf course has panoramic views of the water, acres of trees and green! NEW FURNACE--NEW A/C UNIT-freshly painted--new carpet. Great floor plan w/large master & spacious Bath-w/designer vanity & granite counter-dual sinks-customized walk-in-Kitchen-dining-family room & second bath are beautiful hardwood--wine closet-Gourmet kitchen has beautiful custom cabinets-granite counters-upgraded gas cook top-Bk bar-built in storage-LARGE center island with granite top, Two gas fireplaces - one in family room and one in the living room. Home has a good floor plan for entertaining with large, open rooms and a sheltered back patio with mature trees.-- There is a large basement room that has great light and new carpet and paint - previously used as an artist's studio -- has an additional storage closet and a convenient walk-in service area off of it. Quality upgrades have been added to the house when remodel was done -- solid surface counters-custom cabinets-Hardwood floors--Don't miss it! Kitchen is light and bright--it has 2 overhead skylights!
Zillow last checked: 8 hours ago
Listing updated: May 14, 2025 at 04:02am
Listed by:
Claudia Capurro BS.17716 775-750-5705,
Ferrari-Lund R.E. Sparks,
Don Nelson S.44180 775-530-0029,
Ferrari-Lund R.E. Sparks
Bought with:
Kathleen Knuf Felte, S.59688
Ferrari-Lund Real Estate Reno
Source: NNRMLS,MLS#: 230011786
Facts & features
Interior
Bedrooms & bathrooms
- Bedrooms: 2
- Bathrooms: 2
- Full bathrooms: 2
Heating
- Fireplace(s), Forced Air, Natural Gas
Cooling
- Central Air, Refrigerated
Appliances
- Included: Dishwasher, Disposal, Dryer, Microwave, Oven, Refrigerator, Washer
- Laundry: In Hall, Laundry Area
Features
- High Ceilings, Master Downstairs, Walk-In Closet(s)
- Flooring: Carpet, Ceramic Tile, Wood
- Windows: Double Pane Windows, Drapes, Rods, Vinyl Frames
- Has basement: Yes
- Number of fireplaces: 2
Interior area
- Total structure area: 2,265
- Total interior livable area: 2,265 sqft
Property
Parking
- Total spaces: 2
- Parking features: Attached, Garage Door Opener
- Attached garage spaces: 2
Features
- Stories: 1
- Patio & porch: Patio
- Exterior features: None
- Fencing: Front Yard
- Has view: Yes
- View description: Golf Course, Park/Greenbelt, Trees/Woods
Lot
- Size: 3,920 sqft
- Features: Landscaped, Level, On Golf Course
Details
- Parcel number: 02339007
- Zoning: SF5
Construction
Type & style
- Home type: Townhouse
- Property subtype: Townhouse
- Attached to another structure: Yes
Materials
- Stucco
- Foundation: Crawl Space, Slab
- Roof: Composition,Pitched,Shingle
Condition
- Year built: 1973
Utilities & green energy
- Sewer: Public Sewer
- Water: Public
- Utilities for property: Electricity Available, Internet Available, Natural Gas Available, Phone Available, Sewer Available, Water Available
Community & neighborhood
Location
- Region: Reno
- Subdivision: Lakeridge Terrace West 1
HOA & financial
HOA
- Has HOA: Yes
- HOA fee: $340 monthly
- Amenities included: Maintenance Grounds, Parking, Pool
Other
Other facts
- Listing terms: 1031 Exchange,Cash,Conventional,FHA,VA Loan
Price history
| Date | Event | Price |
|---|---|---|
| 7/10/2024 | Sold | $620,000$274/sqft |
Source: | ||
| 5/13/2024 | Pending sale | $620,000$274/sqft |
Source: | ||
| 5/4/2024 | Price change | $620,000-2.3%$274/sqft |
Source: | ||
| 3/21/2024 | Listed for sale | $634,900$280/sqft |
Source: | ||
| 3/7/2024 | Listing removed | -- |
Source: | ||
Public tax history
| Year | Property taxes | Tax assessment |
|---|---|---|
| 2025 | $2,775 +3% | $113,183 +8.6% |
| 2024 | $2,695 +3% | $104,174 -0.7% |
| 2023 | $2,617 +3% | $104,866 +21.6% |
Find assessor info on the county website
Neighborhood: Lakeridge
Nearby schools
GreatSchools rating
- 5/10Huffaker Elementary SchoolGrades: PK-5Distance: 0.8 mi
- 1/10Edward L Pine Middle SchoolGrades: 6-8Distance: 1.8 mi
- 7/10Reno High SchoolGrades: 9-12Distance: 2.8 mi
Schools provided by the listing agent
- Elementary: Huffaker
- Middle: Pine
- High: Reno
Source: NNRMLS. This data may not be complete. We recommend contacting the local school district to confirm school assignments for this home.
Get a cash offer in 3 minutes
Find out how much your home could sell for in as little as 3 minutes with a no-obligation cash offer.
Estimated market value$634,100
Get a cash offer in 3 minutes
Find out how much your home could sell for in as little as 3 minutes with a no-obligation cash offer.
Estimated market value
$634,100


