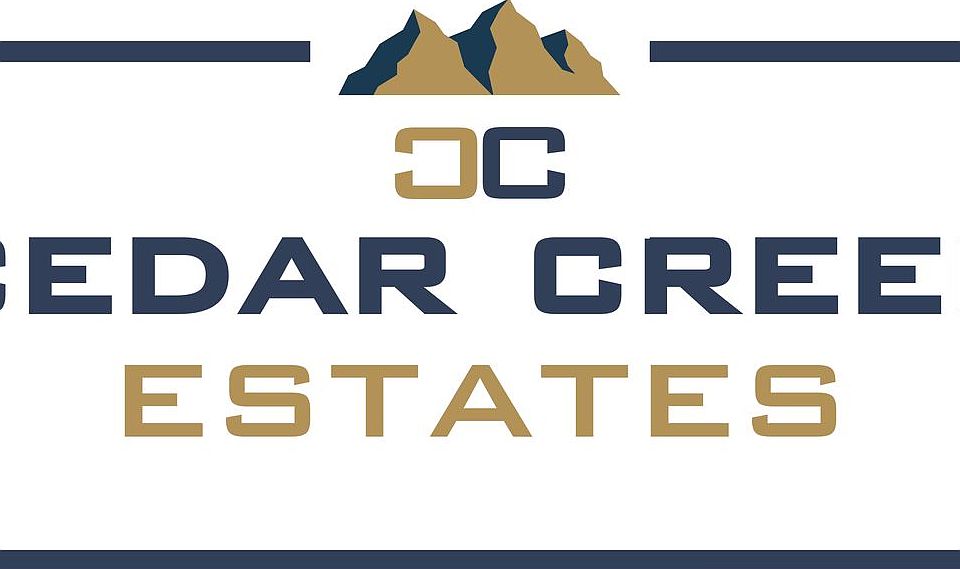This brand new Joshua 1909 model home offers a two/ten-year new Home Buyer's Warranty and features numerous upgrades. Highlights include an open floor plan, split bedroom design, laundry room, and a master suite featuring a walk-in closet. The home also showcases beautiful granite countertops, a fireplace, a block wall backyard with a gate, and a durable tile roof. Enjoy the ease of a landscaped front yard equipped with an automatic watering system, RV hook-ups, plus many other desirable features. Please note that the broker is the owner/seller.
Active
$387,500
4823 N Powell Ave, Kingman, AZ 86409
4beds
1,909sqft
Single Family Residence
Built in 2026
-- sqft lot
$386,800 Zestimate®
$203/sqft
$-- HOA
What's special
Open floor planSplit bedroom designBeautiful granite countertopsRv hook-upsDurable tile roofLaundry room
Call: (928) 766-0108
- 35 days |
- 244 |
- 11 |
Zillow last checked: 8 hours ago
Listing updated: November 10, 2025 at 04:31pm
Listed by:
Branson Pease 928-718-1550,
Angle Homes, Inc
Source: WARDEX,MLS#: 033562 Originating MLS: Western AZ Regional Real Estate Data Exchange
Originating MLS: Western AZ Regional Real Estate Data Exchange
Travel times
Schedule tour
Select your preferred tour type — either in-person or real-time video tour — then discuss available options with the builder representative you're connected with.
Facts & features
Interior
Bedrooms & bathrooms
- Bedrooms: 4
- Bathrooms: 2
- Full bathrooms: 2
Heating
- Heat Pump
Cooling
- Heat Pump
Appliances
- Included: Dishwasher, Electric Oven, Electric Range, Disposal, Microwave, Water Heater
- Laundry: Electric Dryer Hookup, Inside, Laundry in Utility Room
Features
- Bathtub, Ceiling Fan(s), Dining Area, Dual Sinks, Granite Counters, Kitchen Island, Primary Suite, Open Floorplan, Pantry, Separate Shower, Tub Shower, Vaulted Ceiling(s), Walk-In Closet(s)
- Flooring: Carpet, Vinyl
- Windows: Low-Emissivity Windows
- Has fireplace: Yes
- Fireplace features: Electric
Interior area
- Total structure area: 2,873
- Total interior livable area: 1,909 sqft
Property
Parking
- Total spaces: 3
- Parking features: Attached, Finished Garage, RV Access/Parking, Garage Door Opener
- Attached garage spaces: 3
Accessibility
- Accessibility features: Low Threshold Shower
Features
- Levels: One
- Stories: 1
- Entry location: Ceiling Fan(s),Counters-Granite/Stone,Dining-Casua
- Patio & porch: Covered, Patio
- Exterior features: Sprinkler/Irrigation, Landscaping
- Pool features: None
- Fencing: Block,Back Yard
- Has view: Yes
- View description: Mountain(s)
Lot
- Features: Public Road
Details
- Parcel number: 32453018
- Zoning description: K- R1-6 Res: Sing Fam 6000sqft
- Special conditions: Owner Is Listing Agent
Construction
Type & style
- Home type: SingleFamily
- Architectural style: One Story
- Property subtype: Single Family Residence
Materials
- Stucco, Wood Frame
- Roof: Tile
Condition
- New construction: Yes
- Year built: 2026
Details
- Builder name: Angle Homes, Inc
- Warranty included: Yes
Utilities & green energy
- Electric: 110 Volts, 220 Volts
- Sewer: Public Sewer
- Water: Public
Green energy
- Energy efficient items: Lighting, Windows
- Water conservation: Water-Smart Landscaping
Community & HOA
Community
- Features: Sidewalks
- Subdivision: Cedar Creek Estates
HOA
- Has HOA: No
Location
- Region: Kingman
Financial & listing details
- Price per square foot: $203/sqft
- Annual tax amount: $25
- Date on market: 10/22/2025
- Date available: 01/16/2026
- Listing terms: Cash,Conventional,1031 Exchange,FHA,USDA Loan,VA Loan
About the community
Cedar Creek Estates is a new community located just minutes from the center of town. New floor plan designs that maximize comfort and value accent this desirable community. Nestled in the shadows of the Cerbat Mountains, these homes range from 1205 to 1706 square feet. The breathtaking views add to the desirability of our signature quality at an amazing price.

2800 E Hualapai Mountain Rd, Kingman, AZ 86401
Source: Angle Homes