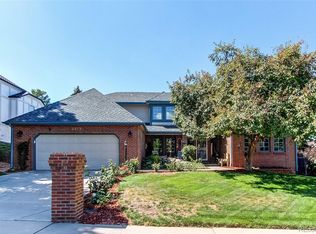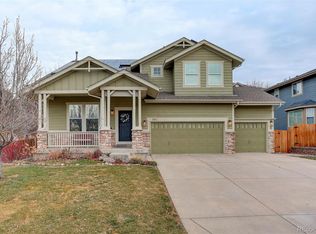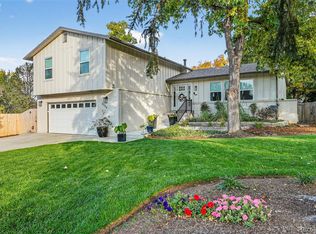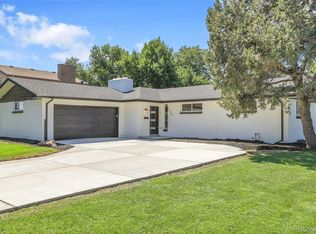Nestled in the quiet Andover Glen neighborhood, surrounded by mature trees and beautifully maintained homes, this remodeled single-family residence is a standout at this price point. Gorgeous curb appeal and formal entryway welcome you home. The main level offers two inviting living areas—one with vaulted ceilings and a striking fireplace, the other ideal as a family room, playroom, or dining space. The open-concept kitchen, dining, and living area is perfect for everyday living and entertaining. The kitchen boasts designer upgrades including a pot filler, modern cabinetry with floating shelves, five-burner gas range with hood, prep sink, pantry, and two-toned quartz countertops. Sliding doors open to a covered deck and expansive, private fenced backyard. A charming updated powder room, office with French doors, and mudroom/laundry complete this level. Upstairs, you’ll find four spacious bedrooms, all with new plush carpet and fresh paint. The primary suite is a true retreat with a newly remodeled spa-like bathroom and walk-in closet. The secondary bathroom is also beautifully updated with modern finishes. Additional highlights include brand-new interior paint and carpet, updated exterior paint, custom window treatments, shiplap and designer touches, a finished basement, central A/C and forced-air heat, new electrical panel (2020), and a Class 4 hail-resistant roof. Three-car attached garage.
For sale
$785,000
4823 S Crystal Street, Aurora, CO 80015
6beds
3,957sqft
Est.:
Single Family Residence
Built in 1984
8,364 Square Feet Lot
$-- Zestimate®
$198/sqft
$50/mo HOA
What's special
- 59 days |
- 981 |
- 92 |
Zillow last checked: 8 hours ago
Listing updated: 8 hours ago
Listed by:
Sarah Nolan 734-476-7533 Sarah.Nolan@compass.com,
Compass - Denver
Source: REcolorado,MLS#: 4761765
Tour with a local agent
Facts & features
Interior
Bedrooms & bathrooms
- Bedrooms: 6
- Bathrooms: 3
- Full bathrooms: 2
- 1/2 bathrooms: 1
- Main level bathrooms: 1
- Main level bedrooms: 1
Bedroom
- Description: Non-Conforming
- Level: Basement
Bedroom
- Description: French Doors, Makes A Great Office Space, But Is A Conforming Bedroom.
- Level: Main
Bedroom
- Description: Spacious Primary Bedroom That Feels Like A True Retreat
- Features: Primary Suite
- Level: Upper
Bedroom
- Description: 2nd Bedroom On Second Level
- Level: Upper
Bedroom
- Description: 3rd Bedroom On Second Level
- Level: Upper
Bedroom
- Description: 4th Bedroom On Second Level
- Level: Upper
Bathroom
- Level: Main
Bathroom
- Description: Beautifully Remodeled
- Features: En Suite Bathroom, Primary Suite
- Level: Upper
Bathroom
- Description: Tastefully Remodeled
- Level: Upper
Dining room
- Description: Opens To Kitchen And Great Room
- Level: Main
Family room
- Description: Secondary Living Space; Could Also Be A Dining Space Or Playroom
- Level: Main
Family room
- Level: Basement
Great room
- Description: Vaulted Ceilings, Shiplap, Fireplace, Brand New Flooring
- Level: Main
Kitchen
- Description: Gorgeous Kitchen With All Of The Bells And Whistles
- Level: Main
Laundry
- Level: Main
Heating
- Forced Air, Natural Gas
Cooling
- Central Air
Appliances
- Included: Cooktop, Dishwasher, Disposal, Microwave, Oven, Refrigerator
Features
- Ceiling Fan(s), Eat-in Kitchen, Entrance Foyer, Five Piece Bath, Kitchen Island, Vaulted Ceiling(s), Walk-In Closet(s)
- Flooring: Carpet, Laminate, Tile
- Windows: Skylight(s)
- Basement: Finished,Full
- Number of fireplaces: 1
- Fireplace features: Family Room, Gas
Interior area
- Total structure area: 3,957
- Total interior livable area: 3,957 sqft
- Finished area above ground: 2,732
- Finished area below ground: 1,132
Property
Parking
- Total spaces: 3
- Parking features: Concrete
- Attached garage spaces: 3
Features
- Levels: Two
- Stories: 2
- Patio & porch: Covered, Deck
- Fencing: Full
Lot
- Size: 8,364 Square Feet
- Features: Landscaped, Sprinklers In Front, Sprinklers In Rear
Details
- Parcel number: 031685061
- Special conditions: Standard
Construction
Type & style
- Home type: SingleFamily
- Property subtype: Single Family Residence
Materials
- Brick, Frame
- Roof: Composition
Condition
- Year built: 1984
Utilities & green energy
- Sewer: Public Sewer
- Utilities for property: Electricity Connected, Natural Gas Connected
Community & HOA
Community
- Subdivision: Andover Glen
HOA
- Has HOA: Yes
- Amenities included: Tennis Court(s)
- Services included: Maintenance Grounds
- HOA fee: $50 monthly
- HOA name: Andover Glen HOA
- HOA phone: 303-699-8597
Location
- Region: Aurora
Financial & listing details
- Price per square foot: $198/sqft
- Tax assessed value: $692,700
- Annual tax amount: $3,371
- Date on market: 10/17/2025
- Listing terms: Cash,Conventional,FHA,VA Loan
- Exclusions: Staging Items
- Ownership: Individual
- Electric utility on property: Yes
- Road surface type: Paved
Estimated market value
Not available
Estimated sales range
Not available
Not available
Price history
Price history
| Date | Event | Price |
|---|---|---|
| 10/17/2025 | Listed for sale | $799,000+160.3%$202/sqft |
Source: | ||
| 5/9/2025 | Listing removed | $3,750$1/sqft |
Source: Zillow Rentals Report a problem | ||
| 5/1/2025 | Listed for rent | $3,750+4.3%$1/sqft |
Source: Zillow Rentals Report a problem | ||
| 3/8/2023 | Listing removed | -- |
Source: Zillow Rentals Report a problem | ||
| 2/26/2023 | Price change | $3,595-2.7%$1/sqft |
Source: Zillow Rentals Report a problem | ||
Public tax history
Public tax history
| Year | Property taxes | Tax assessment |
|---|---|---|
| 2024 | $2,974 +22.6% | $42,726 -8.8% |
| 2023 | $2,426 -0.6% | $46,861 +40.9% |
| 2022 | $2,441 | $33,263 -2.8% |
Find assessor info on the county website
BuyAbility℠ payment
Est. payment
$4,464/mo
Principal & interest
$3805
Property taxes
$334
Other costs
$325
Climate risks
Neighborhood: Woodgate
Nearby schools
GreatSchools rating
- 4/10Sagebrush Elementary SchoolGrades: PK-5Distance: 0.2 mi
- 5/10Laredo Middle SchoolGrades: 6-8Distance: 1.1 mi
- 5/10Smoky Hill High SchoolGrades: 9-12Distance: 1.3 mi
Schools provided by the listing agent
- Elementary: Sagebrush
- Middle: Laredo
- High: Smoky Hill
- District: Cherry Creek 5
Source: REcolorado. This data may not be complete. We recommend contacting the local school district to confirm school assignments for this home.
- Loading
- Loading





