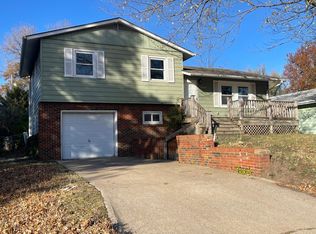Sold on 07/30/25
Price Unknown
4823 SW 17th St, Topeka, KS 66604
1beds
503sqft
Single Family Residence, Residential
Built in 1946
9,147.6 Square Feet Lot
$70,600 Zestimate®
$--/sqft
$757 Estimated rent
Home value
$70,600
$60,000 - $83,000
$757/mo
Zestimate® history
Loading...
Owner options
Explore your selling options
What's special
Fully remodeled in 2022–2023, this move-in ready home offers stylish updates and efficient living. Nearly everything is new—floors, windows, cabinets, countertops, doors, fixtures, exterior stucco, and the roof—so you can settle in with confidence. This all-electric property features a newer electric water heater and a mini-split HVAC system for energy-efficient comfort year-round. Inside, you'll find a spacious dining and kitchen area that flows into a cozy living/sleeping space—ideal for those who appreciate streamlined, studio-style living with low maintenance. The main floor bathroom includes a convenient stackable laundry setup. Outside, the driveway offers extra parking in addition to a single-car garage. A large front yard adds curb appeal and buffers street noise, while the fully fenced backyard provides privacy and security. Currently rented on a month-to-month lease, this home offers flexibility for investors or immediate occupancy for owner-occupants, as the lease does not need to be renewed.
Zillow last checked: 8 hours ago
Listing updated: July 31, 2025 at 06:57am
Listed by:
John Ringgold 785-806-2711,
KW One Legacy Partners, LLC,
Riley Ringgold 785-817-9724,
KW One Legacy Partners, LLC
Bought with:
Chris Glenn, SP00244483
Coldwell Banker American Home
Source: Sunflower AOR,MLS#: 240057
Facts & features
Interior
Bedrooms & bathrooms
- Bedrooms: 1
- Bathrooms: 1
- Full bathrooms: 1
Primary bedroom
- Level: Main
- Area: 87.26
- Dimensions: 10'2 X 8'7
Dining room
- Level: Main
- Area: 81.33
- Dimensions: 8' X 10'2
Kitchen
- Level: Main
- Area: 87.26
- Dimensions: 10'2 X 8'7
Laundry
- Level: Main
Living room
- Level: Main
- Area: 83.03
- Dimensions: 10'2 X 8'2
Heating
- Electric
Cooling
- Central Air
Appliances
- Included: Electric Range, Range Hood, Dishwasher, Refrigerator
- Laundry: Main Level
Features
- Flooring: Vinyl
- Doors: Storm Door(s)
- Windows: Insulated Windows, Storm Window(s)
- Basement: Concrete,Slab
- Has fireplace: No
Interior area
- Total structure area: 503
- Total interior livable area: 503 sqft
- Finished area above ground: 503
- Finished area below ground: 0
Property
Parking
- Total spaces: 1
- Parking features: Attached, Auto Garage Opener(s)
- Attached garage spaces: 1
Features
- Fencing: Fenced,Chain Link,Wood
Lot
- Size: 9,147 sqft
- Features: Sidewalk
Details
- Parcel number: R48637
- Special conditions: Standard,Arm's Length
Construction
Type & style
- Home type: SingleFamily
- Architectural style: Ranch
- Property subtype: Single Family Residence, Residential
Materials
- Stucco
- Roof: Architectural Style
Condition
- Year built: 1946
Utilities & green energy
- Water: Public
Community & neighborhood
Location
- Region: Topeka
- Subdivision: Quivira Heights
Price history
| Date | Event | Price |
|---|---|---|
| 7/30/2025 | Sold | -- |
Source: | ||
| 7/11/2025 | Pending sale | $74,950$149/sqft |
Source: | ||
| 6/26/2025 | Listed for sale | $74,950$149/sqft |
Source: | ||
| 8/5/2022 | Sold | -- |
Source: | ||
Public tax history
| Year | Property taxes | Tax assessment |
|---|---|---|
| 2025 | -- | $5,862 +2% |
| 2024 | $741 +4.8% | $5,747 +7% |
| 2023 | $707 +44.4% | $5,371 +47.6% |
Find assessor info on the county website
Neighborhood: Seabrook
Nearby schools
GreatSchools rating
- 7/10Mccarter Elementary SchoolGrades: PK-5Distance: 0.5 mi
- 6/10Marjorie French Middle SchoolGrades: 6-8Distance: 2 mi
- 3/10Topeka West High SchoolGrades: 9-12Distance: 0.6 mi
Schools provided by the listing agent
- Elementary: Whitson Elementary School/USD 501
- Middle: Landon Middle School/USD 501
- High: Topeka West High School/USD 501
Source: Sunflower AOR. This data may not be complete. We recommend contacting the local school district to confirm school assignments for this home.
