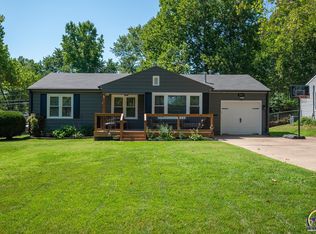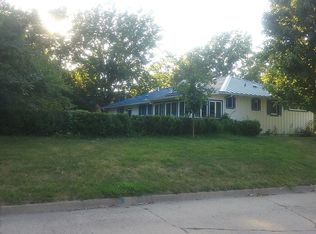Sold on 07/16/25
Price Unknown
4823 SW 19th St, Topeka, KS 66604
3beds
1,536sqft
Single Family Residence, Residential
Built in 1953
10,018.8 Square Feet Lot
$197,700 Zestimate®
$--/sqft
$1,481 Estimated rent
Home value
$197,700
$168,000 - $231,000
$1,481/mo
Zestimate® history
Loading...
Owner options
Explore your selling options
What's special
Welcome Home! Situated on a spacious corner lot, this 3-bedroom, 2-bathroom home offers multiple living spaces for flexibility and comfort. Enjoy two living rooms—perfect for a family room and home office setup—plus a bright sunroom (not included in finished sq ft) that leads to a deck and hot tub, creating a perfect indoor/outdoor flow. Your private backyard oasis includes a dedicated structure designed to protect your plants and garden from critters. If gardening is in your wheelhouse sellers already have blackberries, raspberries, blueberries, strawberries, parsley, basil, rosemary, garlic, onion, oregano, cucumbers and tomatoes planted. The kitchen features an island ideal for entertaining while guests relax in the sunroom or enjoy the outdoor space. One of the two bathrooms has been nicely updated. Additional highlights include a two-car garage, a small mudroom for easy transitions, and a location just minutes from highways, restaurants, and grocery stores.
Zillow last checked: 8 hours ago
Listing updated: July 16, 2025 at 11:43am
Listed by:
Jenny Briggs 785-608-0034,
Berkshire Hathaway First
Bought with:
Carrie Rager, TS00222817
ReeceNichols Topeka Elite
Source: Sunflower AOR,MLS#: 239907
Facts & features
Interior
Bedrooms & bathrooms
- Bedrooms: 3
- Bathrooms: 2
- Full bathrooms: 2
Primary bedroom
- Level: Main
- Area: 135.72
- Dimensions: 11.6x11.7
Bedroom 2
- Level: Main
- Area: 119.78
- Dimensions: 10.6x11.3
Bedroom 3
- Level: Main
- Area: 99.76
- Dimensions: 8.6x11.6
Laundry
- Level: Main
Heating
- Natural Gas
Cooling
- Central Air
Appliances
- Laundry: Main Level
Features
- Flooring: Hardwood
- Has basement: No
- Has fireplace: No
Interior area
- Total structure area: 1,536
- Total interior livable area: 1,536 sqft
- Finished area above ground: 1,536
- Finished area below ground: 0
Property
Parking
- Total spaces: 2
- Parking features: Attached
- Attached garage spaces: 2
Features
- Patio & porch: Deck
- Has spa: Yes
- Spa features: Heated
- Fencing: Chain Link
Lot
- Size: 10,018 sqft
- Features: Corner Lot
Details
- Additional structures: Shed(s)
- Parcel number: R48930
- Special conditions: Standard,Arm's Length
Construction
Type & style
- Home type: SingleFamily
- Architectural style: Ranch
- Property subtype: Single Family Residence, Residential
Materials
- Vinyl Siding
- Roof: Composition
Condition
- Year built: 1953
Utilities & green energy
- Water: Public
Community & neighborhood
Location
- Region: Topeka
- Subdivision: Broadlawns Addn
Price history
| Date | Event | Price |
|---|---|---|
| 7/16/2025 | Sold | -- |
Source: | ||
| 6/20/2025 | Pending sale | $190,000$124/sqft |
Source: | ||
| 6/17/2025 | Listed for sale | $190,000+52%$124/sqft |
Source: | ||
| 10/19/2020 | Sold | -- |
Source: | ||
| 9/2/2020 | Listed for sale | $125,000$81/sqft |
Source: Keller Williams One Legacy Partners #214004 | ||
Public tax history
| Year | Property taxes | Tax assessment |
|---|---|---|
| 2025 | -- | $19,276 +2% |
| 2024 | $2,642 +3.8% | $18,898 +7% |
| 2023 | $2,546 +11.5% | $17,662 +15% |
Find assessor info on the county website
Neighborhood: Seabrook
Nearby schools
GreatSchools rating
- 7/10Mccarter Elementary SchoolGrades: PK-5Distance: 0.8 mi
- 6/10Marjorie French Middle SchoolGrades: 6-8Distance: 1.9 mi
- 3/10Topeka West High SchoolGrades: 9-12Distance: 0.6 mi
Schools provided by the listing agent
- Elementary: McCarter Elementary School/USD 501
- Middle: French Middle School/USD 501
- High: Topeka West High School/USD 501
Source: Sunflower AOR. This data may not be complete. We recommend contacting the local school district to confirm school assignments for this home.

