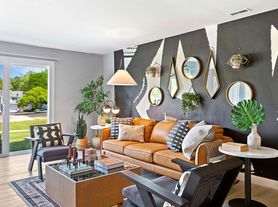Luxurious 2 Bed 2.5 bath, 2 car garage townhome in North Hoffman/Inverness/Barrington area located in the highly desirable Prestwick Place subdivision.
The south-facing 2-story windows allow for TONS of natural light throughout the day to fill the living room, dining room, and kitchen.
Beautiful large living room with high ceilings and a fireplace .
The beautiful kitchen features white cabinetry, newer stainless steel appliances, and granite countertops. Upstairs, each bedroom has its own private bathroom!
Both bathrooms have been REMODELED with beautiful floor-to-ceiling marble and granite.
The master bedroom features vaulted ceilings, a walk-in closet, dual vanities, and a huge soaking tub and a standing shower
The second bedroom has an attached full bathroom with a standing shower and vanity.
Washer & dryer included.
A lot of storage space in the garage.
Full-size private Patio;
Formal Dining Room.
Wooden Laminated Floor throughout the house makes cleaning a breeze.
Shopping within a 2-min walk (Jewel Osco, Subway, Starbucks, Lou Malnatis Pizza, etc.); nearby parks.
Palatine METRA station is less than 3.5 miles and short driving distance to freeway/highways.
Best Schools in Award Winning School District 15/211: Marion Jordon Elementary School, WM Fremd High School. The school bus will come near to the house.
New stainless steel double-door refrigerator
New thermostat
Under sink water filter
- Smoking is NOT permitted in the house or garage.
- Should have a Very good credit score of 650+
- Documentation of Income Proof (Most recent three months pay stubs,
- Need a Security Deposit + the First month's rent when signing the contract.
- Zelle pay accepted for security deposit and rent payments.
- Identity Verification (Driver's License, Passport/Visa status for non-US Citizens)
- Application form (sent upon request) needs to be submitted through email.
-Renter pays utilities (gas, electricity, water, and trash).
-Rent covers property taxes and association dues.
-Lawn mowing and Snow removal by association.
Townhouse for rent
Accepts Zillow applications
$2,900/mo
4823 Turnberry Dr, Hoffman Estates, IL 60010
2beds
2,141sqft
Price may not include required fees and charges.
Townhouse
Available Sat Nov 1 2025
No pets
Central air
In unit laundry
Attached garage parking
Forced air
What's special
High ceilingsPrivate bathroomTons of natural lightUnder sink water filterWooden laminated floorBeautiful kitchenMarble and granite
- 23 days |
- -- |
- -- |
Travel times
Facts & features
Interior
Bedrooms & bathrooms
- Bedrooms: 2
- Bathrooms: 3
- Full bathrooms: 2
- 1/2 bathrooms: 1
Heating
- Forced Air
Cooling
- Central Air
Appliances
- Included: Dishwasher, Dryer, Washer
- Laundry: In Unit
Features
- Walk In Closet
- Flooring: Hardwood
Interior area
- Total interior livable area: 2,141 sqft
Property
Parking
- Parking features: Attached
- Has attached garage: Yes
- Details: Contact manager
Features
- Exterior features: Electricity not included in rent, Garbage not included in rent, Gas not included in rent, Heating system: Forced Air, Walk In Closet, Water filter, Water not included in rent
Details
- Parcel number: 0218309083
Construction
Type & style
- Home type: Townhouse
- Property subtype: Townhouse
Building
Management
- Pets allowed: No
Community & HOA
Location
- Region: Hoffman Estates
Financial & listing details
- Lease term: 1 Year
Price history
| Date | Event | Price |
|---|---|---|
| 9/15/2025 | Listed for rent | $2,900+5.5%$1/sqft |
Source: Zillow Rentals | ||
| 6/17/2025 | Listing removed | $2,750$1/sqft |
Source: Zillow Rentals | ||
| 6/10/2025 | Listed for rent | $2,750$1/sqft |
Source: Zillow Rentals | ||
| 4/28/2025 | Listing removed | $2,750$1/sqft |
Source: Zillow Rentals | ||
| 4/22/2025 | Listed for rent | $2,750+5.8%$1/sqft |
Source: Zillow Rentals | ||

