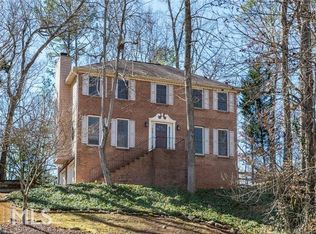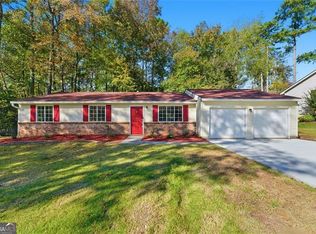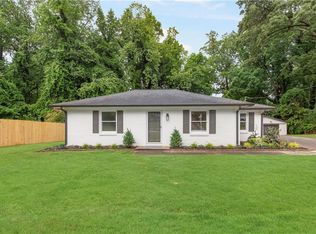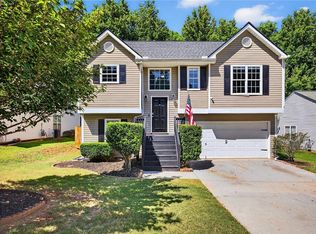Price reduced!!! Large family living!! Updated 5BR/3.5BA Home with In-Law Suite in Swim/Tennis/Pickleball Community! Welcome to this beautifully renovated 5-bedroom, 3.5-bath home located in a highly East Cobb. Only 10 minutes to The Outlet Shoppes at Atlanta in Woodstock. This spacious residence features brand-new LVP flooring throughout, a new roof, new HVAC, new energy-efficient windows, and fresh interior and exterior paint-offering style, comfort, and peace of mind. The main level boasts open, sunlit living and dining spaces, while the upper level provides generously sized bedrooms for the whole family. Downstairs, a fully finished basement includes a private in-law suite with a kitchenette, full bath, and separate entrance-perfect for guests or multi-generational living. Outside, enjoy ample parking with a long circular driveway, and take full advantage of the community's swim and tennis amenities. EZ Breathe Basement Ventilation System installed to help improve the air quality!! This move-in ready home truly has it all-schedule your showing today! And annual muscadine vines at front fence! ** Buyer Incentives up to 5k lender credits and seller offers concessions towards 2/1 buy down or closing costs and. Buyer must use preferred lender Bart Maldonado Supreme Lending 3350 Atlanta Rd Smyrna, GA to qualify for incentives **
Active
Street View
$399,000
4824 Chelsea Way NW, Acworth, GA 30102
5beds
987sqft
Est.:
Single Family Residence
Built in 1984
0.38 Acres Lot
$-- Zestimate®
$404/sqft
$48/mo HOA
What's special
- 9 days |
- 1,355 |
- 105 |
Zillow last checked: 8 hours ago
Listing updated: December 08, 2025 at 10:49am
Listed by:
Felecia Kelley 4044298714,
Keller Williams Realty Cityside
Source: GAMLS,MLS#: 10654942
Tour with a local agent
Facts & features
Interior
Bedrooms & bathrooms
- Bedrooms: 5
- Bathrooms: 4
- Full bathrooms: 3
- 1/2 bathrooms: 1
Rooms
- Room types: Den, Great Room, Laundry
Kitchen
- Features: Breakfast Area, Breakfast Bar, Country Kitchen, Kitchen Island, Pantry, Second Kitchen
Heating
- Central
Cooling
- Attic Fan, Ceiling Fan(s), Central Air
Appliances
- Included: Dishwasher, Microwave
- Laundry: In Kitchen
Features
- Double Vanity, In-Law Floorplan, Walk-In Closet(s)
- Flooring: Tile
- Windows: Double Pane Windows, Window Treatments
- Basement: Bath Finished,Exterior Entry,Finished,Full
- Number of fireplaces: 1
- Fireplace features: Family Room
- Common walls with other units/homes: No Common Walls
Interior area
- Total structure area: 987
- Total interior livable area: 987 sqft
- Finished area above ground: 0
- Finished area below ground: 987
Property
Parking
- Total spaces: 1
- Parking features: Attached
- Has attached garage: Yes
Features
- Levels: Three Or More
- Stories: 3
- Patio & porch: Deck
- Exterior features: Other
- Fencing: Back Yard,Chain Link,Fenced,Privacy
- Waterfront features: No Dock Or Boathouse
- Body of water: None
Lot
- Size: 0.38 Acres
- Features: Level
Details
- Parcel number: 16000200140
- Special conditions: Agent Owned
- Other equipment: Satellite Dish
Construction
Type & style
- Home type: SingleFamily
- Architectural style: Brick Front,Contemporary,Other
- Property subtype: Single Family Residence
Materials
- Stone
- Roof: Other
Condition
- Resale
- New construction: No
- Year built: 1984
Utilities & green energy
- Sewer: Public Sewer
- Water: Public
- Utilities for property: Cable Available, Electricity Available, Water Available
Community & HOA
Community
- Features: Clubhouse, Pool, Street Lights, Tennis Court(s)
- Security: Carbon Monoxide Detector(s), Smoke Detector(s)
- Subdivision: Hampshire Village
HOA
- Has HOA: Yes
- Services included: Swimming, Tennis
- HOA fee: $575 annually
Location
- Region: Acworth
Financial & listing details
- Price per square foot: $404/sqft
- Tax assessed value: $394,810
- Annual tax amount: $3,776
- Date on market: 12/2/2025
- Cumulative days on market: 9 days
- Listing agreement: Exclusive Right To Sell
- Electric utility on property: Yes
Estimated market value
Not available
Estimated sales range
Not available
$2,812/mo
Price history
Price history
| Date | Event | Price |
|---|---|---|
| 12/3/2025 | Listed for sale | $399,000-5%$404/sqft |
Source: | ||
| 12/1/2025 | Listing removed | $420,000$426/sqft |
Source: | ||
| 11/4/2025 | Price change | $420,000-2.3%$426/sqft |
Source: | ||
| 10/10/2025 | Listed for sale | $430,000-3.4%$436/sqft |
Source: | ||
| 9/5/2025 | Listing removed | $445,000$451/sqft |
Source: | ||
Public tax history
Public tax history
| Year | Property taxes | Tax assessment |
|---|---|---|
| 2024 | $3,776 +16.8% | $157,924 |
| 2023 | $3,233 -1.5% | $157,924 +17.9% |
| 2022 | $3,281 +49.2% | $133,976 +58.5% |
Find assessor info on the county website
BuyAbility℠ payment
Est. payment
$2,315/mo
Principal & interest
$1914
Property taxes
$213
Other costs
$188
Climate risks
Neighborhood: 30102
Nearby schools
GreatSchools rating
- 6/10Chalker Elementary SchoolGrades: PK-5Distance: 2 mi
- 6/10Palmer Middle SchoolGrades: 6-8Distance: 1.5 mi
- 8/10Kell High SchoolGrades: 9-12Distance: 3.2 mi
Schools provided by the listing agent
- Elementary: Chalker
- Middle: Palmer
- High: Kell
Source: GAMLS. This data may not be complete. We recommend contacting the local school district to confirm school assignments for this home.
- Loading
- Loading






