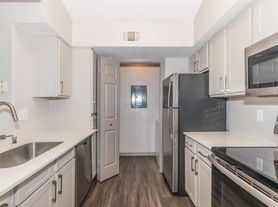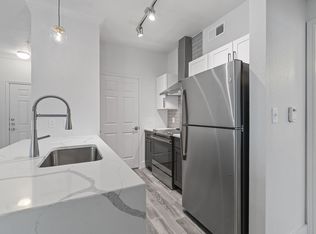3 bedrooms, 2 bathrooms, single-story layout. Open floor plan with family room, kitchen, and breakfast nook. Granite countertops, island, and ample kitchen storage
Primary suite with walk-in closet and private bath. Large backyard patio, perfect for relaxing or entertaining
This well-maintained home in Preston View offers comfort and functionality in a bright, open layout. The family room features plantation shutters and a fireplace, flowing naturally into the kitchen and dining area. The kitchen includes granite countertops, an island, and plenty of storage.
The master suite provides privacy with its own bathroom and walk-in closet, while two additional bedrooms offer flexible space for family, guests, or a home office. Outside, the backyard includes a spacious patio for gatherings or quiet evenings.
Located in Plano's 75093 zip code, this home offers easy access to highly rated Plano ISD schools, Preston Park Village shopping, and nearby parks and trails. Dining, entertainment, and major highways are just minutes away.
House for rent
$2,750/mo
4824 Holly Berry Dr, Plano, TX 75093
3beds
1,838sqft
Price may not include required fees and charges.
Single family residence
Available Fri Oct 10 2025
Cats, dogs OK
Central air
-- Laundry
-- Parking
-- Heating
What's special
Oversized patioNew flooringBackyard havenGranite countertopsStylishly updated fireplaceSpacious walk-in closetBeautiful bathroom
- 24 days
- on Zillow |
- -- |
- -- |
Travel times
Renting now? Get $1,000 closer to owning
Unlock a $400 renter bonus, plus up to a $600 savings match when you open a Foyer+ account.
Offers by Foyer; terms for both apply. Details on landing page.
Facts & features
Interior
Bedrooms & bathrooms
- Bedrooms: 3
- Bathrooms: 2
- Full bathrooms: 2
Cooling
- Central Air
Appliances
- Included: Dishwasher, Disposal, Microwave, Oven, Range
Features
- Walk In Closet
Interior area
- Total interior livable area: 1,838 sqft
Property
Parking
- Details: Contact manager
Features
- Exterior features: Brick, Walk In Closet
Details
- Parcel number: R288400D01601
Construction
Type & style
- Home type: SingleFamily
- Property subtype: Single Family Residence
Materials
- Wood
Condition
- Year built: 1994
Community & HOA
Location
- Region: Plano
Financial & listing details
- Lease term: Contact For Details
Price history
| Date | Event | Price |
|---|---|---|
| 9/10/2025 | Listed for rent | $2,750+5.8%$1/sqft |
Source: Zillow Rentals | ||
| 9/26/2023 | Listing removed | -- |
Source: Zillow Rentals | ||
| 9/20/2023 | Price change | $2,600-5.5%$1/sqft |
Source: Zillow Rentals | ||
| 8/31/2023 | Listed for rent | $2,750+52.8%$1/sqft |
Source: Zillow Rentals | ||
| 1/18/2018 | Listing removed | $1,800$1/sqft |
Source: Wall & Associates, Inc. #13748530 | ||

