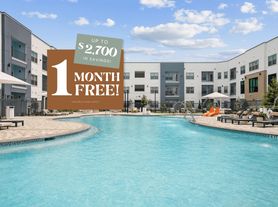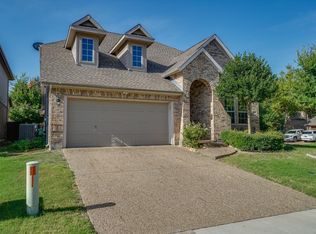Be the first to live in this stunning brand-new 3 bedroom, 2.5 bathroom townhome in the highly sought-after Woodlands District of Painted Tree! Perfectly situated in a quiet cul-de-sac and surrounded by lush trees and green space, this home offers extra privacy, abundant natural light, and a modern, sophisticated design with the Refined Urban interior scheme. Inside, you'll find an open-concept floor plan ideal for entertaining and everyday living. The chef's kitchen boasts a large island, upgraded quartz countertops, stainless steel appliances, a 5-burner gas cooktop, walk-in pantry, pot and pan drawers, and a beautiful light green backsplash that adds a fresh, modern touch. Upstairs, a versatile game room provides the perfect space for a second living area, office, or playroom, while the spacious owner's suite includes a large bedroom, walk-in closet, and oversized shower. The home also features upgraded carpet for a more luxurious feel throughout. The two-car garage offers additional storage space with the added durability of an epoxy-coated floor.
Located in the master-planned Painted Tree community, residents will enjoy access to two sparkling pools, scenic parks, trails, clubhouse, and a full calendar of community events, festivals, and activities. Best of all, lawn care is included through the HOA, making maintenance effortless. For added convenience, a brand-new REFRIGERATOR, WASHER & DRYER are also included. THIS HOME FACES SOUTH.
This beautiful home is move-in ready and now available for rent, schedule a tour today and be the first to call it yours!
Lease Terms:
Due at Lease Execution: First month's rent and security deposit.
Credit Requirements: No bankruptcies or evictions.
Income Requirement: Household monthly income must be a minimum of 3 times the monthly rent.
Pets: Considered on a case-by-case basis.
Utilities: Paid by the tenant.
Smoking Policy: No smoking allowed in home or garage.
Application Process: Applicants must complete the TAR Application and submit a driver's license and the last 2 months of pay stubs. Do not submit the application fee yet. Once selected, applicants will complete an online credit and background application and pay the $60 application fee at that time. Verification of Employment and Rental History will be requested.
Verification: Tenant and tenant's agent are responsible for verifying schools and measurements.
Inquiries: Please contact Listing Agent Shokran Habbas for any questions.
Disclaimer: While the information provided is deemed reliable, it is not guaranteed. Neither the landlord nor the landlord's agent makes any warranties or representations regarding accuracy.
Townhouse for rent
Accepts Zillow applications
$2,800/mo
4824 Lunker St, McKinney, TX 75071
3beds
2,189sqft
Price may not include required fees and charges.
Townhouse
Available now
Cats, small dogs OK
Central air
In unit laundry
Attached garage parking
Forced air
What's special
Upgraded carpetTwo-car garageOpen-concept floor planAbundant natural lightStainless steel appliancesUpgraded quartz countertopsModern sophisticated design
- 35 days
- on Zillow |
- -- |
- -- |
Travel times
Facts & features
Interior
Bedrooms & bathrooms
- Bedrooms: 3
- Bathrooms: 3
- Full bathrooms: 2
- 1/2 bathrooms: 1
Heating
- Forced Air
Cooling
- Central Air
Appliances
- Included: Dishwasher, Dryer, Freezer, Microwave, Oven, Refrigerator, Washer
- Laundry: In Unit
Features
- Walk In Closet
- Flooring: Carpet, Tile
Interior area
- Total interior livable area: 2,189 sqft
Property
Parking
- Parking features: Attached, Off Street
- Has attached garage: Yes
- Details: Contact manager
Features
- Exterior features: Heating system: Forced Air, Lawn Care included in rent, Walk In Closet
Details
- Parcel number: R1321100B02001
Construction
Type & style
- Home type: Townhouse
- Property subtype: Townhouse
Building
Management
- Pets allowed: Yes
Community & HOA
Community
- Features: Clubhouse
Location
- Region: Mckinney
Financial & listing details
- Lease term: 1 Year
Price history
| Date | Event | Price |
|---|---|---|
| 8/29/2025 | Listed for rent | $2,800$1/sqft |
Source: Zillow Rentals | ||
| 7/31/2025 | Listing removed | $394,640$180/sqft |
Source: | ||
| 6/25/2025 | Price change | $394,640-0.3%$180/sqft |
Source: | ||
| 5/19/2025 | Price change | $395,910-0.2%$181/sqft |
Source: NTREIS #20873655 | ||
| 4/23/2025 | Price change | $396,860-2%$181/sqft |
Source: NTREIS #20873655 | ||

