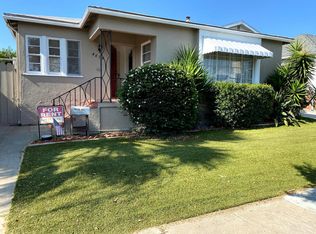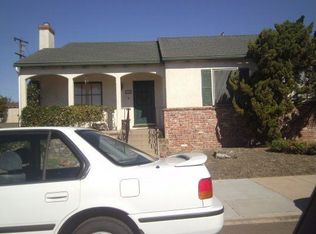Sold for $1,087,000 on 08/12/24
$1,087,000
4824 Monroe Ave, San Diego, CA 92115
3beds
2,002sqft
Single Family Residence
Built in 1950
6,200 Square Feet Lot
$1,080,400 Zestimate®
$543/sqft
$5,494 Estimated rent
Home value
$1,080,400
$994,000 - $1.18M
$5,494/mo
Zestimate® history
Loading...
Owner options
Explore your selling options
What's special
Located within the Gates of Talmadge, San Diego. A beautiful family home recently renovated. Oversized lot with larger than average home. Enlarge driveway with ample parking as you enter the property. This 1950’s home has completely restored hardwood floors. Solid construction with plaster walls. Original living room entrance with traditional charm. Oversized family room with very large fireplace creates a family gathering place for a large family and many friends. Completely renovated open kitchen that keeps everyone engaged while entertaining. All new high-end appliances make entertaining a joy. The oversized upstairs bedroom has multiple closets and awesome east and west views. Other bedrooms on the main floor of the home are spacious and have large closets and lots of light. The central laundry is conveniently located and is equipped with the latest brand new washer and gas dryer. . There is plenty of room for family and guest. The Lot is oversized and has plenty of yard space that can be enjoyed or developed to have additional housing. The garage is attached 2 car garage with newly installed heavy insulated automatic doors off the alley access. The garage is immaculate and wide open for many different uses.
Zillow last checked: 8 hours ago
Listing updated: June 27, 2025 at 03:44am
Listed by:
Steve Sneed DRE #00990208 619-261-2605,
Sneed Management,
Steve Sneed DRE #00990208 619-261-2605
Bought with:
Tiffany Hoffman, DRE #01976932
eXp Realty of California, Inc.
Source: SDMLS,MLS#: 240004204 Originating MLS: San Diego Association of REALTOR
Originating MLS: San Diego Association of REALTOR
Facts & features
Interior
Bedrooms & bathrooms
- Bedrooms: 3
- Bathrooms: 3
- Full bathrooms: 2
- 1/2 bathrooms: 1
Heating
- Fireplace, Forced Air Unit
Cooling
- Central Forced Air, Electric, Gas, Dual
Appliances
- Included: Dishwasher, Disposal, Dryer, Garage Door Opener, Microwave, Range/Oven, Refrigerator, Washer, Convection Oven, Free Standing Range, Gas Oven, Gas Stove, Ice Maker, Range/Stove Hood, Recirculated Exhaust Fan, Vented Exhaust Fan, Water Line to Refr, Gas Range, Gas Cooking, Gas Water Heater
- Laundry: Gas, Gas & Electric Dryer HU
Features
- Bathtub, Ceiling Fan, Copper Plumbing Full, Crown Moldings, Open Floor Plan, Recessed Lighting, Remodeled Kitchen, Shower, Stone Counters, Storage Space, Unfurnished
- Flooring: Wood, Ceramic Tile
- Number of fireplaces: 1
- Fireplace features: FP in Family Room, Bonus Room, Gas, Blower Fan
- Common walls with other units/homes: Detached
Interior area
- Total structure area: 2,002
- Total interior livable area: 2,002 sqft
Property
Parking
- Total spaces: 6
- Parking features: Direct Garage Access, Garage, Garage - Rear Entry, Garage - Two Door, Garage Door Opener
- Garage spaces: 2
Accessibility
- Accessibility features: None
Features
- Levels: 2 Story
- Patio & porch: Slab, Concrete, Patio, Patio Open, Porch, Porch - Front, Porch - Rear
- Pool features: N/K
- Spa features: N/K
- Fencing: Gate,Partial,Glass,Masonry,Excellent Condition,Stucco Wall,Blockwall
- Frontage type: N/K
Lot
- Size: 6,200 sqft
- Dimensions: 62 x 100
Details
- Additional structures: N/K
- Parcel number: 4656310800
Construction
Type & style
- Home type: SingleFamily
- Architectural style: Traditional
- Property subtype: Single Family Residence
Materials
- Brick, Stucco, Ducts Air-Sealed, Frame
- Roof: Composition,Other/Remarks,Asphalt,Fiberglass,Fire Retardant
Condition
- Additions/Alterations,Updated/Remodeled
- Year built: 1950
Details
- Warranty included: Yes
Utilities & green energy
- Sewer: Sewer Connected
- Water: Meter on Property, Public
- Utilities for property: Electricity Connected, Natural Gas Connected, Sewer Connected, Water Connected
Community & neighborhood
Security
- Security features: Closed Circuit TV, On Site Guard, 24 Hour Security, Smoke Detector, Fire/Smoke Detection Sys
Community
- Community features: Laundry Facilities, RV/Boat Parking
Location
- Region: San Diego
- Subdivision: Talmadge (TALM)
Other
Other facts
- Listing terms: Cash
Price history
| Date | Event | Price |
|---|---|---|
| 11/1/2025 | Listing removed | $1,249,000+14.9%$624/sqft |
Source: | ||
| 5/22/2025 | Listing removed | $3,800$2/sqft |
Source: Zillow Rentals | ||
| 5/16/2025 | Listed for rent | $3,800$2/sqft |
Source: Zillow Rentals | ||
| 8/12/2024 | Sold | $1,087,000-7.1%$543/sqft |
Source: | ||
| 7/19/2024 | Pending sale | $1,170,000$584/sqft |
Source: | ||
Public tax history
| Year | Property taxes | Tax assessment |
|---|---|---|
| 2025 | $14,270 +16.2% | $1,087,000 +10% |
| 2024 | $12,283 +2.2% | $988,380 +2% |
| 2023 | $12,015 +2.7% | $969,000 +2% |
Find assessor info on the county website
Neighborhood: Talmadge
Nearby schools
GreatSchools rating
- 3/10Fay Elementary SchoolGrades: K-5Distance: 0.7 mi
- 3/10Mann Middle SchoolGrades: 6-8Distance: 0.7 mi
- 4/10Crawford High SchoolGrades: 9-12Distance: 0.9 mi
Schools provided by the listing agent
- District: San Diego Unified School Distric
Source: SDMLS. This data may not be complete. We recommend contacting the local school district to confirm school assignments for this home.
Get a cash offer in 3 minutes
Find out how much your home could sell for in as little as 3 minutes with a no-obligation cash offer.
Estimated market value
$1,080,400
Get a cash offer in 3 minutes
Find out how much your home could sell for in as little as 3 minutes with a no-obligation cash offer.
Estimated market value
$1,080,400

