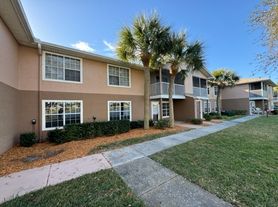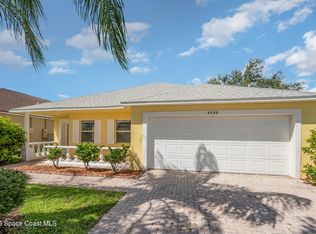Enjoy luxury Viera living in this stunning 4 bed, 3 bath property in the gated Sonoma neighborhood! The beautifully updated large kitchen features quartzite counters, newer appliances, and a custom pantry cabinet for storage. Huge covered patio & screened in pool are perfect for entertaining. Relax in the master suite with attached sitting area/ office, his & her walk in closets, & fully renovated bathroom with large zero entry shower and free-standing soaking tub. Second bathroom has also been recently renovated, and the third bathroom has convenient access to the pool area. Upstairs you will find a large loft with a screened deck overlooking the pond, perfect as a game room, theater room, or home office. Zoned for highly rated Manatee Elementary, Viera Middle School and Viera High School. Conveniently located to I-95 for easy commutes to the Kennedy Space Center, Patrick SFB, Cape Canaveral SFS, and area attractions such as The Avenues, Cocoa Village, Brevard Zoo, and beaches.
House for rent
$4,200/mo
4824 Pinot St, Rockledge, FL 32955
4beds
2,844sqft
Price may not include required fees and charges.
Singlefamily
Available Sat Nov 1 2025
Small dogs OK
Central air, ceiling fan
Electric dryer hookup laundry
2 Garage spaces parking
Central
What's special
Large loftFully renovated bathroomQuartzite countersScreened in poolMaster suiteOverlooking the pondFree-standing soaking tub
- 16 days
- on Zillow |
- -- |
- -- |
Travel times
Facts & features
Interior
Bedrooms & bathrooms
- Bedrooms: 4
- Bathrooms: 3
- Full bathrooms: 3
Heating
- Central
Cooling
- Central Air, Ceiling Fan
Appliances
- Included: Dishwasher, Disposal, Microwave, Oven, Refrigerator, Stove
- Laundry: Electric Dryer Hookup, Hookups, Lower Level, Washer Hookup
Features
- Breakfast Bar, Ceiling Fan(s), Eat-in Kitchen, Entrance Foyer, His and Hers Closets, Kitchen Island, Primary Bathroom -Tub with Separate Shower, Split Bedrooms, Walk-In Closet(s)
Interior area
- Total interior livable area: 2,844 sqft
Property
Parking
- Total spaces: 2
- Parking features: Garage, Covered
- Has garage: Yes
- Details: Contact manager
Features
- Exterior features: Association Fees included in rent, Basketball Court, Breakfast Bar, Ceiling Fan(s), Covered, Deck, Eat-in Kitchen, Electric Dryer Hookup, Entrance Foyer, Garage, Garbage included in rent, Gardener included in rent, Gated, Grounds Care included in rent, Heating system: Central, His and Hers Closets, Ice Maker, In Ground, Kitchen Island, Lower Level, Park, Patio, Pest Control included in rent, Playground, Pool Maintenance included in rent, Primary Bathroom -Tub with Separate Shower, Salt Water, Screen Enclosure, Screened, Security Gate, Sonoma Residential District HOA, Split Bedrooms, Tennis Court(s), Trash, View Type: Pond, Walk-In Closet(s), Washer Hookup
- Has private pool: Yes
Details
- Parcel number: 253629SWG28
Construction
Type & style
- Home type: SingleFamily
- Property subtype: SingleFamily
Condition
- Year built: 2003
Utilities & green energy
- Utilities for property: Garbage
Community & HOA
Community
- Features: Playground, Tennis Court(s)
- Security: Gated Community
HOA
- Amenities included: Basketball Court, Pond Year Round, Pool, Tennis Court(s)
Location
- Region: Rockledge
Financial & listing details
- Lease term: 12 Months
Price history
| Date | Event | Price |
|---|---|---|
| 9/18/2025 | Listed for rent | $4,200$1/sqft |
Source: Space Coast AOR #1057521 | ||
| 2/14/2022 | Sold | $619,000$218/sqft |
Source: Space Coast AOR #921045 | ||
| 1/15/2022 | Contingent | $619,000$218/sqft |
Source: Space Coast AOR #921045 | ||
| 1/4/2022 | Price change | $619,000-4.8%$218/sqft |
Source: Space Coast AOR #921045 | ||
| 11/23/2021 | Price change | $649,900-5.1%$229/sqft |
Source: Space Coast AOR #921045 | ||

