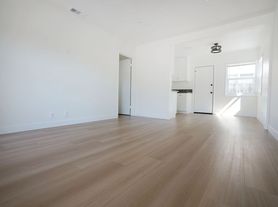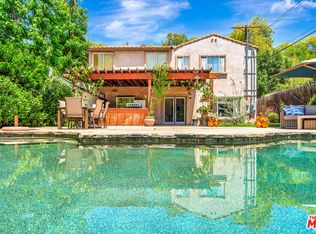Step into luxury at this stunning, extensively remodeled home in the heart of Sherman Oaks . This sophisticated compound offers an unparalleled living experience, perfectly suited for large or multi-generational families and those needing flexible space. The main residence is designed with a brilliant, open-concept floor plan that seamlessly integrates the living areas, all finished with high-end materials. The Gourmet Chef's Kitchen is a culinary dream, featuring a massive center island, abundant custom cabinetry, and sleek stainless steel appliances. The home's true sanctuary is the Primary Suite, a luxurious retreat boasting a private, oversized deck, a cozy fireplace, and a huge walk-in closet. The en-suite bath is equally impressive with a dual sink vanity and an oversized shower. The main house provides 5 spacious bedrooms and 3 full bathrooms. Adding exceptional value and versatility is the completely separate Accessory Dwelling Unit (ADU), a full secondary residence with 2 bedrooms, 2 bathrooms, and its own full kitchen. This makes the property an incredible opportunity with a total of 7 bedrooms and 5 bathrooms across the estate. For your peace of mind, the property is secured by a privacy gate, and a 2-car garage ensures protected parking. Located moments from Ventura Boulevard's best shopping and dining, this luxury lease is the perfect blend of modern design, abundant space, and prime location. Main home (2,693sft 5bd, 3ba) and ADU (964sft 2bd, 2ba) ADU available to rent separately for $4,350/mo or both may be rented together for $13,500.
Copyright The MLS. All rights reserved. Information is deemed reliable but not guaranteed.
House for rent
$9,900/mo
4824 Saloma Ave, Sherman Oaks, CA 91403
7beds
3,657sqft
Price may not include required fees and charges.
Singlefamily
Available now
Cats, dogs OK
Central air
Gas or electric dryer hookup laundry
1 Garage space parking
Central, fireplace
What's special
Cozy fireplaceEn-suite bathMassive center islandPrivate oversized deckHuge walk-in closetPrimary suiteOpen-concept floor plan
- 14 days |
- -- |
- -- |
Travel times
Looking to buy when your lease ends?
Consider a first-time homebuyer savings account designed to grow your down payment with up to a 6% match & a competitive APY.
Facts & features
Interior
Bedrooms & bathrooms
- Bedrooms: 7
- Bathrooms: 5
- Full bathrooms: 5
Rooms
- Room types: Dining Room, Family Room, Walk In Closet
Heating
- Central, Fireplace
Cooling
- Central Air
Appliances
- Included: Dishwasher, Disposal, Freezer, Microwave, Range Oven, Refrigerator
- Laundry: Gas Or Electric Dryer Hookup, Hookups, Inside, Laundry Room
Features
- Built-Ins, Walk In Closet, Walk-In Closet(s)
- Flooring: Wood
- Has fireplace: Yes
Interior area
- Total interior livable area: 3,657 sqft
Property
Parking
- Total spaces: 1
- Parking features: Driveway, Garage, Covered
- Has garage: Yes
- Details: Contact manager
Features
- Stories: 2
- Patio & porch: Patio
- Exterior features: Contact manager
- Has view: Yes
- View description: Contact manager
Details
- Parcel number: 2264022030
Construction
Type & style
- Home type: SingleFamily
- Property subtype: SingleFamily
Condition
- Year built: 1939
Community & HOA
Location
- Region: Sherman Oaks
Financial & listing details
- Lease term: 1+Year
Price history
| Date | Event | Price |
|---|---|---|
| 10/24/2025 | Listed for rent | $9,900$3/sqft |
Source: | ||
| 10/29/2003 | Sold | $300,000+11.1%$82/sqft |
Source: Public Record | ||
| 6/11/2001 | Sold | $270,000$74/sqft |
Source: Public Record | ||

