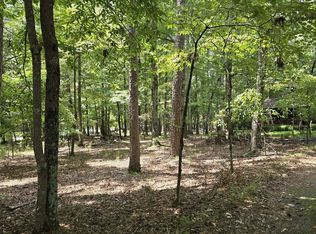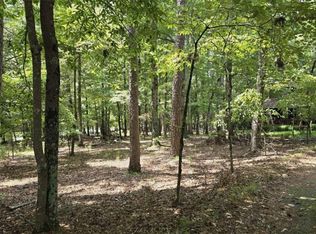Beautifully renovated 2 acre estate features a gracious entry foyer, well-proportioned entertaining rooms & breathtaking master suite on main. Luxurious custom master bath boasts dual vanities w/high end marble, custom glass tile & concrete soaking tub. Spacious kitchen has stone counters, island & opens to the family rm. This serene estate offers impeccable landscaping which includes heated, saltwater pool w/hot tub, covered pavilion w/fp + outdoor kitchen overlooking the pool + firepit as well as beautiful woodland views. Smart home technology by Control 4.
This property is off market, which means it's not currently listed for sale or rent on Zillow. This may be different from what's available on other websites or public sources.

