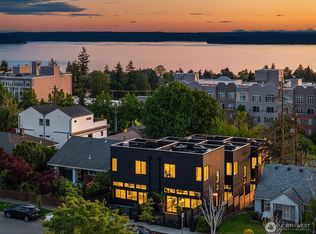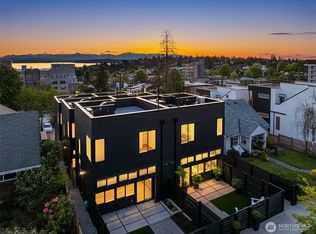Sold
Listed by:
Tom Skepetaris,
Realogics Sotheby's Int'l Rlty,
Rebecca Mitsui,
Realogics Sotheby's Int'l Rlty
Bought with: RE/MAX Northwest
$659,000
4825 42nd Avenue SW #B, Seattle, WA 98116
2beds
811sqft
Condominium
Built in 2025
-- sqft lot
$658,200 Zestimate®
$813/sqft
$-- Estimated rent
Home value
$658,200
$606,000 - $711,000
Not available
Zestimate® history
Loading...
Owner options
Explore your selling options
What's special
Discover SolSix. Contemporary charm, urban convenience & true craftsmanship in the heart of the West Seattle Junction! Art lovers & plant aficionados will revel in the space featuring generous window placement and 10 foot ceilings. Thoughtfully placed art nooks scattered throughout - the perfect backdrop. You'll love entertaining on the 400 sqft 360° rooftop deck w/awe-inspiring views sunrise to sunset. The fully fenced private patio adorned with festoon lights is perfect for summer BBQs. Engage w/local culture at the West Seattle Farmers Market or indulge in pastries at the world famous Bakery Nouveau. 2 blocks to Rapid Ride C, one parking stall. This home offers a rare opportunity, your new haven & community hotspot all rolled into one!
Zillow last checked: 8 hours ago
Listing updated: October 13, 2025 at 04:06am
Listed by:
Tom Skepetaris,
Realogics Sotheby's Int'l Rlty,
Rebecca Mitsui,
Realogics Sotheby's Int'l Rlty
Bought with:
Gretchen L. Allen, 24008442
RE/MAX Northwest
Source: NWMLS,MLS#: 2412159
Facts & features
Interior
Bedrooms & bathrooms
- Bedrooms: 2
- Bathrooms: 2
- Full bathrooms: 1
- 1/2 bathrooms: 1
- Main level bathrooms: 1
Entry hall
- Level: Main
Kitchen without eating space
- Level: Main
Living room
- Level: Main
Utility room
- Level: Main
Heating
- Ductless, Electric
Cooling
- Ductless
Appliances
- Included: Dishwasher(s), Disposal, Refrigerator(s), Stove(s)/Range(s), Garbage Disposal, Cooking - Electric Hookup, Cooking-Electric, Dryer-Electric, Ice Maker, Washer
- Laundry: Electric Dryer Hookup, Washer Hookup
Features
- Flooring: Vinyl Plank
- Doors: French Doors
- Windows: Insulated Windows
- Has fireplace: No
Interior area
- Total structure area: 811
- Total interior livable area: 811 sqft
Property
Parking
- Total spaces: 1
- Parking features: Off Street, Uncovered
Features
- Levels: Two
- Stories: 2
- Entry location: Main
- Patio & porch: Cooking-Electric, Dryer-Electric, End Unit, French Doors, Ground Floor, Ice Maker, Insulated Windows, Top Floor, Washer
- Has view: Yes
- View description: City, Mountain(s), Sound, Territorial
- Has water view: Yes
- Water view: Sound
Lot
- Size: 622.91 sqft
- Features: Curbs, Paved, Sidewalk
Details
- Parcel number: 4825BTAXID
- Special conditions: Standard
Construction
Type & style
- Home type: Condo
- Architectural style: Modern
- Property subtype: Condominium
Materials
- Cement Planked, Cement Plank
- Roof: Flat
Condition
- New construction: Yes
- Year built: 2025
Utilities & green energy
- Electric: Company: Seattle City Light
- Sewer: Company: Seattle Public Utilities
- Water: Company: Seattle Public Utilities
Green energy
- Energy efficient items: Insulated Windows
Community & neighborhood
Community
- Community features: Garden Space, Gated, Rooftop Deck
Location
- Region: Seattle
- Subdivision: Alaska Junction
HOA & financial
HOA
- HOA fee: $100 monthly
- Services included: See Remarks
Other
Other facts
- Listing terms: Cash Out,Conventional
- Cumulative days on market: 26 days
Price history
| Date | Event | Price |
|---|---|---|
| 9/12/2025 | Sold | $659,000-0.1%$813/sqft |
Source: | ||
| 8/19/2025 | Pending sale | $659,555$813/sqft |
Source: | ||
| 7/24/2025 | Listed for sale | $659,555$813/sqft |
Source: | ||
Public tax history
Tax history is unavailable.
Neighborhood: Fairmount Park
Nearby schools
GreatSchools rating
- 9/10Fairmount Park ElementaryGrades: PK-5Distance: 0.5 mi
- 9/10Madison Middle SchoolGrades: 6-8Distance: 1.1 mi
- 7/10West Seattle High SchoolGrades: 9-12Distance: 1.2 mi

Get pre-qualified for a loan
At Zillow Home Loans, we can pre-qualify you in as little as 5 minutes with no impact to your credit score.An equal housing lender. NMLS #10287.
Sell for more on Zillow
Get a free Zillow Showcase℠ listing and you could sell for .
$658,200
2% more+ $13,164
With Zillow Showcase(estimated)
$671,364
