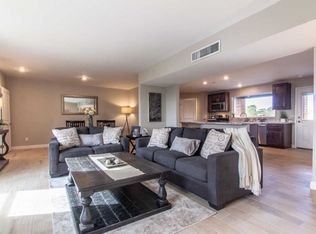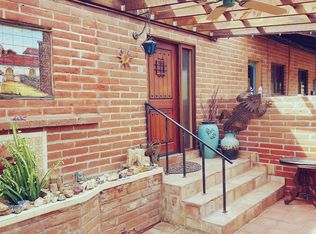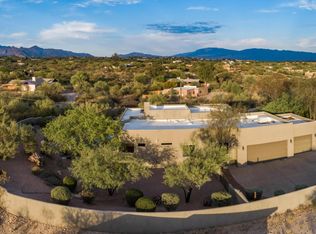Sold for $667,000
$667,000
4825 E River Rd, Tucson, AZ 85718
4beds
2,706sqft
Single Family Residence
Built in 1963
1.45 Acres Lot
$715,000 Zestimate®
$246/sqft
$3,068 Estimated rent
Home value
$715,000
$658,000 - $779,000
$3,068/mo
Zestimate® history
Loading...
Owner options
Explore your selling options
What's special
Mid-century modern burnt-adobe beauty, updated in all the right places. Prime Foothills location on an elevated lot w/panoramic views of the city & mountains. This home has it all; bright & sunny solarium, living room w/ soaring exposed wood beam ceilings, floor to ceiling rose stone fireplace & wall of windows perfectly framing the Catalina Mtns, OWNED SOLAR & detached 512 sq ft workshop. Kitchen has been updated w/new countertops, cabinets & backsplash. Outside home & workshop painted in 2022. 2x1,500 gallon water harvesting tanks & seamless gutters installed. Roof work done Oct. 2023 w/2 year warranty. **Seller will offer up to $15k of seller concessions toward closing costs or credit toward new windows/door w/approved offer - see attached bid under documents** Meticulous natural landscaping w/native trees and cactus gardens. Close to river walk, Foothills schools, shopping, recreation, restaurants & more. Location is the perfect blend of foothills living with easy mid-town Tucson access.
THIS PASSIVE SOLAR SOLARIUM is a Very Special Feature of the House: Minimize or eliminate the need to have the heater on
During the late fall, winter and early spring when it is cold and sunny but when the solarium gets warm, open the front and bedroom doors and windows to the solarium and the warm air will flow in and moderate the temperature of the house. Doing that will eliminate or minimize the time needed to have the heater on and it will moderate the temperature throughout the house. Minimize or eliminate the need to have the A/C on.
During the late spring, summer and early fall when it's warm to hot but the humidity is not at its highest, close the white curtains in the solarium and turn on the evaporative cooler. Then open the front and bedroom doors and windows to the solarium. Also open the windows a little in the rooms at the back of the house that you would like cooler. Doing that will eliminate or minimize the time needed to have the A/C on and it will moderate the temperature throughout the house.
Zillow last checked: 8 hours ago
Listing updated: December 22, 2024 at 01:07pm
Listed by:
Steven L. Willis 520-444-1264,
Tierra Antigua Realty,
Tammy J. Borgmeyer 520-954-9641
Bought with:
Sylvia Stein
OMNI Homes International
Source: MLS of Southern Arizona,MLS#: 22322872
Facts & features
Interior
Bedrooms & bathrooms
- Bedrooms: 4
- Bathrooms: 3
- Full bathrooms: 2
- 1/2 bathrooms: 1
Primary bathroom
- Features: Shower Only
Dining room
- Features: Formal Dining Room
Kitchen
- Description: Countertops: Color Concrete
Heating
- Forced Air, Natural Gas
Cooling
- Ceiling Fans, Central Air, Dual, Evaporative Cooling
Appliances
- Included: Dishwasher, Disposal, Electric Range, Refrigerator, Water Softener, Dryer, Washer, Water Heater: Natural Gas, Appliance Color: Stainless
- Laundry: Laundry Room
Features
- Beamed Ceilings, Cathedral Ceiling(s), Ceiling Fan(s), Entrance Foyer, High Ceilings, Storage, Workshop, Family Room, Living Room, Interior Steps, Arizona Room, Workshop, Solarium
- Flooring: Ceramic Tile, Engineered Wood, Saltillo Tile
- Windows: Window Covering: Stay
- Has basement: No
- Number of fireplaces: 1
- Fireplace features: Wood Burning, Living Room
Interior area
- Total structure area: 2,706
- Total interior livable area: 2,706 sqft
Property
Parking
- Total spaces: 3
- Parking features: RV Access/Parking, Additional Carport, Attached Garage Cabinets, Attached, Storage, Asphalt, Parking Pad
- Attached garage spaces: 2
- Carport spaces: 1
- Covered spaces: 3
- Has uncovered spaces: Yes
- Details: RV Parking: Space Available, Garage/Carport Features: Workshop
Accessibility
- Accessibility features: None
Features
- Levels: One
- Stories: 1
- Patio & porch: Covered, Enclosed, Patio, Solarium/sun Room
- Spa features: None
- Fencing: Burnt Adobe
- Has view: Yes
- View description: City, Mountain(s), Panoramic, Sunrise, Sunset
Lot
- Size: 1.45 Acres
- Features: Elevated Lot, North/South Exposure, Landscape - Front: Desert Plantings, Low Care, Natural Desert, Shrubs, Sprinkler/Drip, Trees, Landscape - Rear: Desert Plantings, Low Care, Natural Desert, Trees, Landscape - Rear (Other): Cactus Garden
Details
- Additional structures: Workshop
- Parcel number: 109190130
- Zoning: CR1
- Special conditions: Standard
Construction
Type & style
- Home type: SingleFamily
- Architectural style: Ranch
- Property subtype: Single Family Residence
Materials
- Burnt Adobe
- Roof: Built-Up - Reflect
Condition
- Existing
- New construction: No
- Year built: 1963
Utilities & green energy
- Electric: Tep
- Gas: Natural
- Sewer: Septic Tank
- Water: Public
- Utilities for property: Cable Connected
Green energy
- Energy generation: Solar
- Water conservation: Water
Community & neighborhood
Security
- Security features: Alarm Installed, Smoke Detector(s), Wrought Iron Security Door, Alarm System
Community
- Community features: None
Location
- Region: Tucson
- Subdivision: Ranchos Cielo (1-13)
HOA & financial
HOA
- Has HOA: No
- Amenities included: None
- Services included: None
Other
Other facts
- Listing terms: Cash,Conventional,FHA,VA
- Ownership: Fee (Simple)
- Ownership type: Sole Proprietor
- Road surface type: Chip And Seal
Price history
| Date | Event | Price |
|---|---|---|
| 2/2/2024 | Sold | $667,000-4%$246/sqft |
Source: | ||
| 1/24/2024 | Pending sale | $695,000$257/sqft |
Source: | ||
| 12/29/2023 | Contingent | $695,000$257/sqft |
Source: | ||
| 12/18/2023 | Price change | $695,000-6%$257/sqft |
Source: | ||
| 11/29/2023 | Price change | $739,000-2.8%$273/sqft |
Source: | ||
Public tax history
| Year | Property taxes | Tax assessment |
|---|---|---|
| 2025 | $3,497 +7% | $46,170 +24.8% |
| 2024 | $3,268 +2.2% | $36,992 +16% |
| 2023 | $3,198 -11.3% | $31,886 +7.5% |
Find assessor info on the county website
Neighborhood: Catalina Foothills
Nearby schools
GreatSchools rating
- 4/10W V Whitmore Elementary SchoolGrades: PK-5Distance: 1.7 mi
- 3/10Doolen Middle SchoolGrades: 6-8Distance: 2.9 mi
- 5/10Catalina High Magnet SchoolGrades: 8-12Distance: 2.9 mi
Schools provided by the listing agent
- Elementary: Whitmore
- Middle: Doolen
- High: Catalina
- District: TUSD
Source: MLS of Southern Arizona. This data may not be complete. We recommend contacting the local school district to confirm school assignments for this home.
Get a cash offer in 3 minutes
Find out how much your home could sell for in as little as 3 minutes with a no-obligation cash offer.
Estimated market value
$715,000


