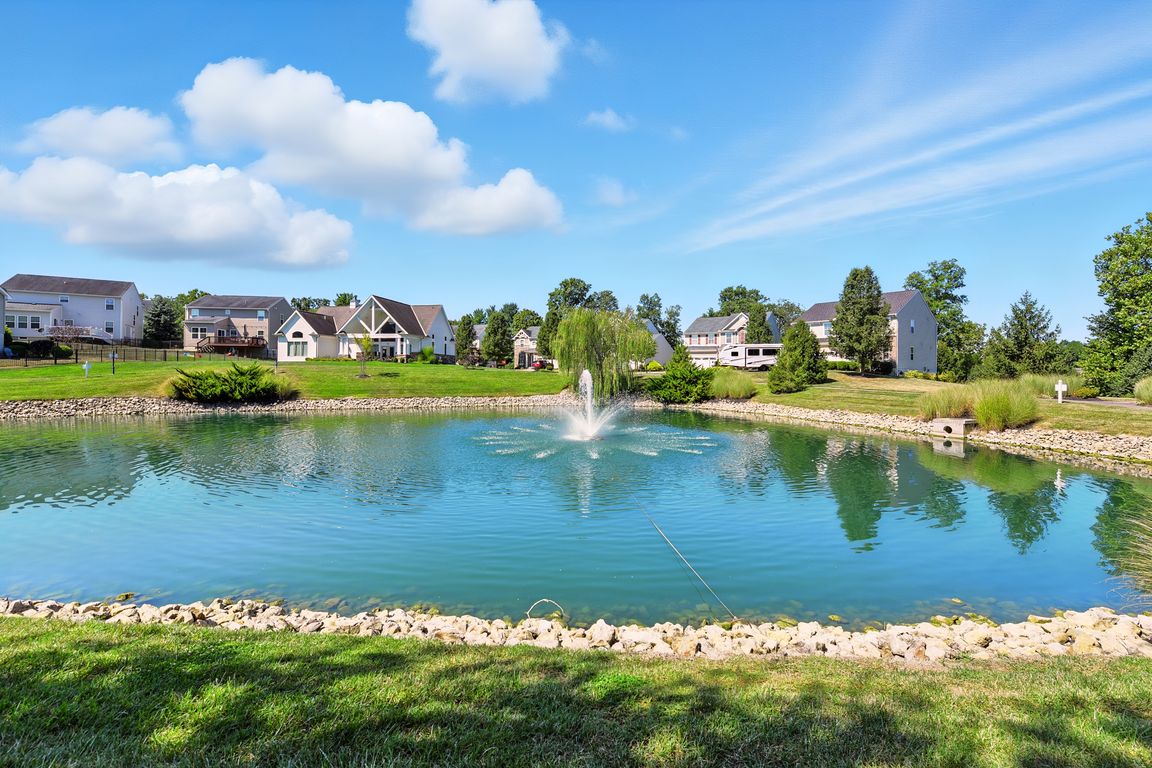
For salePrice cut: $10K (9/16)
$508,000
4beds
3,878sqft
4825 Lakeview Ct, South Lebanon, OH 45065
4beds
3,878sqft
Single family residence
Built in 2013
5,797 sqft
2 Attached garage spaces
$131 price/sqft
$1,200 annually HOA fee
What's special
Fenced yardLake with fountainSerene primary suiteSpa-inspired bathCozy stone fireplaceSun-filled morning roomOffice with french doors
Welcome home to almost 4,000 SF of luxurious, yet family-friendly living in the Kings School District! The open-concept main floor features a gourmet kitchen with stylish shiplap accents, sun-filled morning room, cozy stone fireplace, durable LVP flooring, and an office with French doors. Step outside to your new happy place! The ...
- 23 days
- on Zillow |
- 2,194 |
- 41 |
Likely to sell faster than
Source: Cincy MLS,MLS#: 1853882 Originating MLS: Cincinnati Area Multiple Listing Service
Originating MLS: Cincinnati Area Multiple Listing Service
Travel times
Living Room
Kitchen
Bedroom
Outdoor 1
Zillow last checked: 7 hours ago
Listing updated: September 25, 2025 at 08:37am
Listed by:
Anne M Donnellon 513-405-4598,
Comey & Shepherd 513-561-5800
Source: Cincy MLS,MLS#: 1853882 Originating MLS: Cincinnati Area Multiple Listing Service
Originating MLS: Cincinnati Area Multiple Listing Service

Facts & features
Interior
Bedrooms & bathrooms
- Bedrooms: 4
- Bathrooms: 4
- Full bathrooms: 3
- 1/2 bathrooms: 1
Primary bedroom
- Features: Bath Adjoins, Walk-In Closet(s), Other
- Level: Second
- Area: 345
- Dimensions: 23 x 15
Bedroom 2
- Level: Second
- Area: 180
- Dimensions: 15 x 12
Bedroom 3
- Level: Second
- Area: 156
- Dimensions: 13 x 12
Bedroom 4
- Level: Second
- Area: 143
- Dimensions: 13 x 11
Bedroom 5
- Area: 0
- Dimensions: 0 x 0
Primary bathroom
- Features: Built-In Shower Seat, Shower, Double Vanity, Tub, Marb/Gran/Slate, Other
Bathroom 1
- Features: Full
- Level: Second
Bathroom 2
- Features: Full
- Level: Second
Bathroom 3
- Features: Full
- Level: Basement
Bathroom 4
- Features: Partial
- Level: First
Dining room
- Features: Chandelier, Other
- Level: First
- Area: 132
- Dimensions: 12 x 11
Family room
- Features: Fireplace, Other
- Area: 285
- Dimensions: 19 x 15
Kitchen
- Features: Pantry, Counter Bar, Kitchen Island, Marble/Granite/Slate
- Area: 247
- Dimensions: 19 x 13
Living room
- Area: 0
- Dimensions: 0 x 0
Office
- Features: French Doors, Other
- Level: First
- Area: 121
- Dimensions: 11 x 11
Heating
- Forced Air, Gas
Cooling
- Ceiling Fan(s), Central Air
Appliances
- Included: Dishwasher, Disposal, Microwave, Oven/Range, Refrigerator, Water Softener, Electric Water Heater
Features
- High Ceilings, Ceiling Fan(s), Recessed Lighting
- Doors: French Doors
- Windows: Other
- Basement: Full,Finished,WW Carpet
- Attic: Storage
- Number of fireplaces: 1
- Fireplace features: Stove, Gas, Family Room
Interior area
- Total structure area: 3,878
- Total interior livable area: 3,878 sqft
Video & virtual tour
Property
Parking
- Total spaces: 2
- Parking features: On Street, Driveway, Garage Door Opener
- Attached garage spaces: 2
- Has uncovered spaces: Yes
Features
- Levels: Two
- Stories: 2
- Patio & porch: Patio
- Exterior features: Other
Lot
- Size: 5,797.84 Square Feet
- Features: Cul-De-Sac, Less than .5 Acre
- Topography: Lake/Pond,Level
Details
- Parcel number: 1201477024
- Zoning description: Residential
- Other equipment: Radon System, Sump Pump w/Backup
Construction
Type & style
- Home type: SingleFamily
- Architectural style: Traditional
- Property subtype: Single Family Residence
Materials
- Shingle Siding, Brick, Vinyl Siding
- Foundation: Concrete Perimeter
- Roof: Shingle
Condition
- New construction: No
- Year built: 2013
Utilities & green energy
- Gas: Natural
- Sewer: Public Sewer
- Water: Public
Community & HOA
Community
- Security: Smoke Alarm
HOA
- Has HOA: Yes
- Services included: Clubhouse, Community Landscaping, Other
- HOA fee: $1,200 annually
- HOA name: Towne Properties
Location
- Region: South Lebanon
Financial & listing details
- Price per square foot: $131/sqft
- Tax assessed value: $415,880
- Annual tax amount: $7,006
- Date on market: 9/5/2025
- Listing terms: No Special Financing