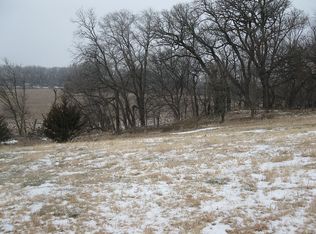Sold for $1,355,000 on 07/17/25
$1,355,000
4825 S 236th Cir, Elkhorn, NE 68022
4beds
4,702sqft
Single Family Residence
Built in 2016
1.13 Acres Lot
$1,378,300 Zestimate®
$288/sqft
$5,444 Estimated rent
Home value
$1,378,300
$1.28M - $1.49M
$5,444/mo
Zestimate® history
Loading...
Owner options
Explore your selling options
What's special
Welcome to this immaculate, one-owner ranch in the sought-after Hamptons neighborhood. Perfectly nestled on over an acre of lush, manicured grounds. Designed for effortless entertaining, this luxurious yet inviting home features a spacious open layout filled with warmth and natural light. The gourmet kitchen is a chef's dream, complete with a gas range and plenty of counter/storage space. Step outside to your personal oasis with an in-ground pool, built-in grill, and fire pit, all surrounded by mature landscaping for total seclusion. Every detail of this home reflects quality craftsmanship and timeless design. Whether hosting a summer soirée or enjoying a quiet evening by the fire, this home offers the perfect blend of sophistication and comfort. A rare opportunity to own a truly special retreat in the Hamptons.
Zillow last checked: 8 hours ago
Listing updated: July 21, 2025 at 03:27pm
Listed by:
Deb Cizek 402-699-5223,
BHHS Ambassador Real Estate,
Kelsey Cronin 402-917-2377,
BHHS Ambassador Real Estate
Bought with:
Aimee Ketcham, 20120645
Better Homes and Gardens R.E.
Source: GPRMLS,MLS#: 22515014
Facts & features
Interior
Bedrooms & bathrooms
- Bedrooms: 4
- Bathrooms: 4
- Full bathrooms: 1
- 3/4 bathrooms: 1
- 1/2 bathrooms: 2
- Main level bathrooms: 2
Primary bedroom
- Features: Wall/Wall Carpeting, Window Covering, Cath./Vaulted Ceiling, Ceiling Fan(s), Walk-In Closet(s)
- Level: Main
- Area: 272.67
- Dimensions: 17.01 x 16.03
Bedroom 2
- Features: Wall/Wall Carpeting, Cath./Vaulted Ceiling, Walk-In Closet(s), Egress Window
- Level: Basement
- Area: 196.48
- Dimensions: 15.01 x 13.09
Bedroom 3
- Features: Wall/Wall Carpeting, Window Covering, 9'+ Ceiling, Walk-In Closet(s), Egress Window
- Level: Basement
- Area: 156.26
- Dimensions: 13 x 12.02
Bedroom 4
- Features: Wall/Wall Carpeting, Window Covering, 9'+ Ceiling, Ceiling Fan(s), Walk-In Closet(s), Egress Window
- Level: Basement
- Area: 156.52
- Dimensions: 13 x 12.04
Primary bathroom
- Features: 3/4, Double Sinks
Basement
- Area: 2660
Heating
- Natural Gas, Forced Air
Cooling
- Central Air
Appliances
- Included: Humidifier, Refrigerator, Dishwasher, Disposal, Microwave, Double Oven, Warming Drawer, Wine Refrigerator, Convection Oven, Cooktop
- Laundry: Ceramic Tile Floor, Window Covering, 9'+ Ceiling
Features
- Wet Bar, High Ceilings, Ceiling Fan(s), Garage Floor Drain
- Flooring: Wood, Carpet, Ceramic Tile, Engineered Hardwood
- Windows: Window Coverings, Egress Window, LL Daylight Windows
- Basement: Daylight,Egress,Walk-Out Access,Partially Finished
- Number of fireplaces: 2
- Fireplace features: Recreation Room, Direct-Vent Gas Fire, Great Room
Interior area
- Total structure area: 4,702
- Total interior livable area: 4,702 sqft
- Finished area above ground: 2,530
- Finished area below ground: 2,172
Property
Parking
- Total spaces: 3
- Parking features: Heated Garage, Attached, Garage Door Opener
- Attached garage spaces: 3
Features
- Patio & porch: Porch, Patio, Covered Deck, Covered Patio
- Exterior features: Sprinkler System, Lighting, Gas Grill
- Has private pool: Yes
- Pool features: In Ground
- Fencing: Full,Iron
Lot
- Size: 1.13 Acres
- Dimensions: 107.34 x 271.64 x 231.37 x 366.24
- Features: Over 1 up to 5 Acres, Cul-De-Sac, Subdivided, Public Sidewalk
Details
- Parcel number: 1233510178
- Zoning: 13.03x10.00
Construction
Type & style
- Home type: SingleFamily
- Architectural style: Ranch
- Property subtype: Single Family Residence
Materials
- Stone
- Foundation: Concrete Perimeter
- Roof: Composition
Condition
- Not New and NOT a Model
- New construction: No
- Year built: 2016
Utilities & green energy
- Sewer: Public Sewer
- Water: Public
- Utilities for property: Electricity Available, Natural Gas Available, Water Available, Sewer Available
Community & neighborhood
Security
- Security features: Security System
Location
- Region: Elkhorn
- Subdivision: The Hamptons
HOA & financial
HOA
- Has HOA: Yes
- HOA fee: $725 annually
Other
Other facts
- Listing terms: Conventional,Cash
- Ownership: Fee Simple
Price history
| Date | Event | Price |
|---|---|---|
| 7/17/2025 | Sold | $1,355,000+4.2%$288/sqft |
Source: | ||
| 6/13/2025 | Pending sale | $1,299,900$276/sqft |
Source: | ||
| 6/7/2025 | Listed for sale | $1,299,900+1261.2%$276/sqft |
Source: | ||
| 2/23/2016 | Sold | $95,500+19.4%$20/sqft |
Source: | ||
| 11/17/2014 | Sold | $80,000$17/sqft |
Source: Public Record | ||
Public tax history
| Year | Property taxes | Tax assessment |
|---|---|---|
| 2024 | $17,347 -15.7% | $823,500 |
| 2023 | $20,568 +2.9% | $823,500 +16.6% |
| 2022 | $19,980 +0.8% | $706,200 |
Find assessor info on the county website
Neighborhood: Elkhorn
Nearby schools
GreatSchools rating
- 7/10FALLING WATERS ELEMENTARY SCHOOLGrades: PK-5Distance: 3.1 mi
- 8/10Aspen Creek Middle SchoolGrades: 6-8Distance: 5.8 mi
- NAGretna East High SchoolGrades: 9-11Distance: 5.9 mi
Schools provided by the listing agent
- Elementary: Falling Waters
- Middle: Aspen Creek
- High: Gretna
- District: Gretna
Source: GPRMLS. This data may not be complete. We recommend contacting the local school district to confirm school assignments for this home.

Get pre-qualified for a loan
At Zillow Home Loans, we can pre-qualify you in as little as 5 minutes with no impact to your credit score.An equal housing lender. NMLS #10287.
Sell for more on Zillow
Get a free Zillow Showcase℠ listing and you could sell for .
$1,378,300
2% more+ $27,566
With Zillow Showcase(estimated)
$1,405,866