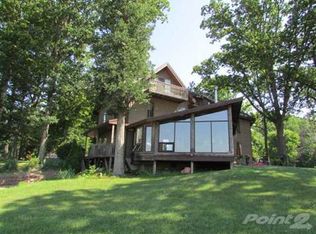Sold for $347,500
$347,500
4825 Thurlby Rd, Mason, MI 48854
5beds
3,217sqft
Single Family Residence
Built in 1960
2.24 Acres Lot
$354,900 Zestimate®
$108/sqft
$2,526 Estimated rent
Home value
$354,900
$337,000 - $373,000
$2,526/mo
Zestimate® history
Loading...
Owner options
Explore your selling options
What's special
Situated in a picturesque country setting on a newly paved road, this expansive brick ranch spans over 3000+ square feet and features 5 spacious bedrooms and 2 ample bathrooms. Inside this stunning Mid-Century Modern home, you will find beautiful butcher block countertops, large walk-in pantry, a dual-sided fireplace, gleaming wood floors, fresh neutral paint, new carpeting, and a substantial four-season room equipped with a cozy wood stove for winter nights, providing ample space for all your needs. The basement includes a fifth bedroom or office, a large family room that has been recently painted and trimmed, a bar area, a laundry room, and extensive storage space. Additionally, the hot water heating system has been recently upgraded with a brand-new unit, and new water softener, ensuring peace of mind. Nestled on 2.25 acres within the desirable Mason School District, this property offers the opportunity to appreciate nature on the beautiful back deck or enjoy a bonfire at the fire pit. The property includes a large shed suitable for various hobbies or storage needs, as well as a generous two-car garage. This is an opportunity not to be missed.
Zillow last checked: 8 hours ago
Listing updated: January 05, 2026 at 08:18am
Listed by:
Aaron Fox 517-404-0050,
Century 21 Affiliated
Bought with:
Kara Grossman, 6506046389
Keller Williams Realty Lansing
Source: Greater Lansing AOR,MLS#: 289281
Facts & features
Interior
Bedrooms & bathrooms
- Bedrooms: 5
- Bathrooms: 2
- Full bathrooms: 2
Primary bedroom
- Level: First
- Area: 302.4 Square Feet
- Dimensions: 18.9 x 16
Bedroom 2
- Level: First
- Area: 146.59 Square Feet
- Dimensions: 13.7 x 10.7
Bedroom 3
- Level: First
- Area: 133 Square Feet
- Dimensions: 14 x 9.5
Bedroom 4
- Level: First
- Area: 82.65 Square Feet
- Dimensions: 9.5 x 8.7
Bedroom 5
- Level: Basement
- Area: 214.2 Square Feet
- Dimensions: 18 x 11.9
Dining room
- Level: First
- Area: 195.8 Square Feet
- Dimensions: 17.8 x 11
Kitchen
- Level: First
- Area: 79.2 Square Feet
- Dimensions: 9.9 x 8
Laundry
- Level: Basement
- Area: 163.59 Square Feet
- Dimensions: 13.3 x 12.3
Living room
- Level: First
- Area: 283.2 Square Feet
- Dimensions: 23.6 x 12
Other
- Description: Rec Room
- Level: Basement
- Area: 345 Square Feet
- Dimensions: 23 x 15
Other
- Description: Bar Area
- Level: Basement
- Area: 63.75 Square Feet
- Dimensions: 8.5 x 7.5
Other
- Description: 4 Seasons Room
- Level: First
- Area: 320 Square Feet
- Dimensions: 16 x 20
Heating
- Hot Water
Cooling
- Wall/Window Unit(s)
Appliances
- Included: Free-Standing Range, Microwave, Water Softener Owned, Washer, Free-Standing Refrigerator, Free-Standing Electric Oven, Dryer, Dishwasher
- Laundry: Laundry Room, Lower Level, Sink
Features
- High Speed Internet
- Flooring: Carpet, Concrete, Vinyl, Wood
- Basement: Full,Partially Finished,Sump Pump
- Number of fireplaces: 2
- Fireplace features: Double Sided, Kitchen, Living Room, Raised Hearth, Wood Burning, Wood Burning Stove
Interior area
- Total structure area: 3,988
- Total interior livable area: 3,217 sqft
- Finished area above ground: 2,430
- Finished area below ground: 787
Property
Parking
- Total spaces: 2
- Parking features: Detached, Garage Faces Front
- Garage spaces: 2
Features
- Levels: One
- Stories: 1
- Patio & porch: Deck
Lot
- Size: 2.24 Acres
- Dimensions: 195 x 495
- Features: Gentle Sloping, Private
Details
- Foundation area: 1558
- Parcel number: 33090915300010
- Zoning description: Zoning
Construction
Type & style
- Home type: SingleFamily
- Architectural style: Raised Ranch
- Property subtype: Single Family Residence
Materials
- Brick
- Roof: Shingle
Condition
- Year built: 1960
Utilities & green energy
- Electric: Circuit Breakers
- Sewer: Septic Tank
- Water: Well
Community & neighborhood
Location
- Region: Mason
- Subdivision: None
Other
Other facts
- Listing terms: VA Loan,Cash,Conventional,FHA,FMHA - Rural Housing Loan,MSHDA
- Road surface type: Paved
Price history
| Date | Event | Price |
|---|---|---|
| 8/13/2025 | Sold | $347,500-0.7%$108/sqft |
Source: | ||
| 7/21/2025 | Pending sale | $349,900$109/sqft |
Source: | ||
| 7/3/2025 | Contingent | $349,900$109/sqft |
Source: | ||
| 6/27/2025 | Listed for sale | $349,900+10%$109/sqft |
Source: | ||
| 12/13/2022 | Sold | $318,000+1%$99/sqft |
Source: Public Record Report a problem | ||
Public tax history
| Year | Property taxes | Tax assessment |
|---|---|---|
| 2024 | $6,402 | $182,700 +0.7% |
| 2023 | -- | $181,400 +17.7% |
| 2022 | -- | $154,100 +6.6% |
Find assessor info on the county website
Neighborhood: 48854
Nearby schools
GreatSchools rating
- 5/10North Aurelius Elementary SchoolGrades: PK-5Distance: 1.9 mi
- 7/10Mason Middle SchoolGrades: 6-8Distance: 5.8 mi
- 7/10Mason High SchoolGrades: 9-12Distance: 5.2 mi
Schools provided by the listing agent
- High: Mason
Source: Greater Lansing AOR. This data may not be complete. We recommend contacting the local school district to confirm school assignments for this home.

Get pre-qualified for a loan
At Zillow Home Loans, we can pre-qualify you in as little as 5 minutes with no impact to your credit score.An equal housing lender. NMLS #10287.
