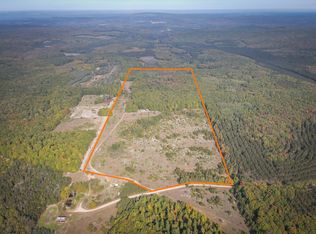Amazing 80 acres adjoining Manistee National Forest! In search of a recreational property? Look no further! This property offers everything you could ever want with 80 acres of mixed hardwoods and pines, several open clearings, and an artesian well. Many great bucks have been harvested off this land. The 2 (possible 3) bed, 2 bath house sleeps 14, making a perfect hunting lodge or up north retreat! The deep 2 car garage provides plenty of room to store your toys. Enjoy countryside views from balcony. Large blueberry patch with irrigation has recently been added! House is available fully furnished. Propane tank is owned by sellers and comes with the sale. Backup wall heater in basement means you'll never have frozen pipes! Property is situated just 1/4 mile down seasonal road and directly on the snowmobile trail, just minutes from Caberfae and Lost Pines Lodge. Owners are open to splitting the land.
This property is off market, which means it's not currently listed for sale or rent on Zillow. This may be different from what's available on other websites or public sources.

