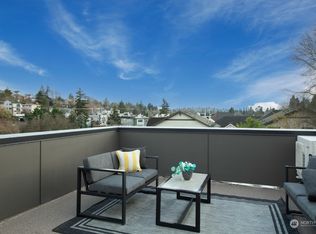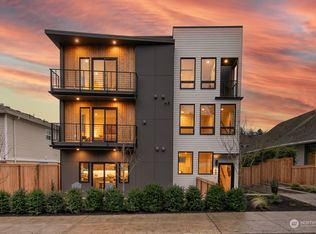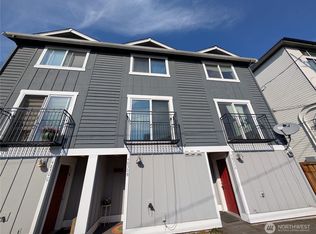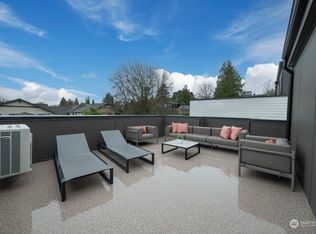Sold
Listed by:
Suzanne Charnos,
Windermere Real Estate Midtown
Bought with: ZNonMember-Office-MLS
$919,000
4826 40th Avenue SW #B, Seattle, WA 98116
2beds
1,590sqft
Townhouse
Built in 2024
967.03 Square Feet Lot
$908,100 Zestimate®
$578/sqft
$-- Estimated rent
Home value
$908,100
$835,000 - $990,000
Not available
Zestimate® history
Loading...
Owner options
Explore your selling options
What's special
Experience the perfect blend of style, functionality, & comfort in this beautifully crafted townhome. The main floor welcomes you with a bedroom, a full bath, & a versatile flex space—ideal for multigenerational living, a home office, or guest quarters. The next level offers a sleek kitchen featuring stainless steel appliances, a cozy fireplace, & a bright dining area. The upper level is a true retreat, offering a serene primary bedroom with a large walk-in closet & a 3/4 bath. Enjoy sweeping views and sunsets from your private rooftop deck—a perfect space to unwind. Additional highlights include EV charging, beautiful hardwood floors throughout, & a location just moments from The Junction, Trader Joe's, top-notch restaurants, & shopping.
Zillow last checked: 8 hours ago
Listing updated: March 31, 2025 at 04:02am
Listed by:
Suzanne Charnos,
Windermere Real Estate Midtown
Bought with:
Non Member ZDefault
ZNonMember-Office-MLS
Source: NWMLS,MLS#: 2318656
Facts & features
Interior
Bedrooms & bathrooms
- Bedrooms: 2
- Bathrooms: 3
- Full bathrooms: 1
- 3/4 bathrooms: 1
- 1/2 bathrooms: 1
- Main level bathrooms: 1
- Main level bedrooms: 1
Primary bedroom
- Level: Third
Bedroom
- Level: Main
Bathroom full
- Level: Main
Bathroom three quarter
- Level: Third
Other
- Level: Second
Entry hall
- Level: Main
Other
- Level: Main
Kitchen with eating space
- Level: Second
Living room
- Level: Second
Heating
- Fireplace(s)
Cooling
- Has cooling: Yes
Appliances
- Included: Dishwasher(s), Microwave(s), Refrigerator(s), Stove(s)/Range(s), Water Heater: Tankless
Features
- Bath Off Primary
- Flooring: Hardwood, Carpet
- Windows: Double Pane/Storm Window
- Basement: None
- Number of fireplaces: 1
- Fireplace features: Gas, Main Level: 1, Fireplace
Interior area
- Total structure area: 1,590
- Total interior livable area: 1,590 sqft
Property
Parking
- Parking features: Driveway
Features
- Levels: Multi/Split
- Entry location: Main
- Patio & porch: Bath Off Primary, Double Pane/Storm Window, Fireplace, Hardwood, Walk-In Closet(s), Wall to Wall Carpet, Water Heater
- Has view: Yes
- View description: City, Territorial
Lot
- Size: 967.03 sqft
- Features: Electric Car Charging, Rooftop Deck
Details
- Parcel number: 6126600980
- Zoning description: Jurisdiction: City
- Special conditions: Standard
Construction
Type & style
- Home type: Townhouse
- Property subtype: Townhouse
Materials
- Cement Planked, Cement Plank
- Foundation: Slab
- Roof: Flat
Condition
- New construction: Yes
- Year built: 2024
Details
- Builder name: Build Sound, LLC
Utilities & green energy
- Electric: Company: PSE
- Sewer: Sewer Connected, Company: City of Seattle
- Water: Public, Company: City of Seattle
Community & neighborhood
Community
- Community features: CCRs
Location
- Region: Seattle
- Subdivision: Fairmount
Other
Other facts
- Listing terms: Cash Out,Conventional
- Cumulative days on market: 60 days
Price history
| Date | Event | Price |
|---|---|---|
| 2/28/2025 | Sold | $919,000$578/sqft |
Source: | ||
| 1/29/2025 | Pending sale | $919,000$578/sqft |
Source: | ||
| 1/23/2025 | Listed for sale | $919,000$578/sqft |
Source: | ||
Public tax history
Tax history is unavailable.
Neighborhood: Fairmount Park
Nearby schools
GreatSchools rating
- 9/10Fairmount Park ElementaryGrades: PK-5Distance: 0.4 mi
- 9/10Madison Middle SchoolGrades: 6-8Distance: 1.1 mi
- 7/10West Seattle High SchoolGrades: 9-12Distance: 1.3 mi

Get pre-qualified for a loan
At Zillow Home Loans, we can pre-qualify you in as little as 5 minutes with no impact to your credit score.An equal housing lender. NMLS #10287.
Sell for more on Zillow
Get a free Zillow Showcase℠ listing and you could sell for .
$908,100
2% more+ $18,162
With Zillow Showcase(estimated)
$926,262


