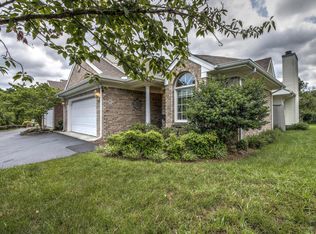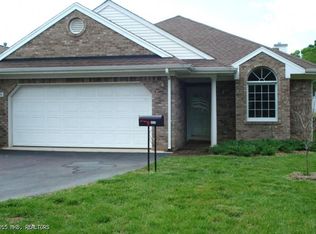Sold for $370,000 on 01/08/25
$370,000
4826 Cave Spring Ln, Roanoke, VA 24018
3beds
1,643sqft
Single Family Residence
Built in 1999
6,098.4 Square Feet Lot
$383,300 Zestimate®
$225/sqft
$2,039 Estimated rent
Home value
$383,300
$345,000 - $429,000
$2,039/mo
Zestimate® history
Loading...
Owner options
Explore your selling options
What's special
Looking for one floor ... no steps, easy living in a super convenient SW County location? Look no further ... This is it! You will notice the quality features and upgrades as soon as you enter this wonderful home. Features include loads of custom kitchen cabinets and counter space with granite countertops, Lots of hardwood floors, vaulted ceilings throughout, bright relaxing sun-room with tile floors leading to a large patio for relaxing and enjoying the outside, skylights, custom wood blinds, large MBR suite with double sink vanity, large walk-in shower and walk-in closet and so much more! Did I also mention the super convenient location ... most anything you can possibly need from medical to groceries, to restaurants, to shopping is only minutes away. Don't miss this opportunity as this a home and neighborhood you can enjoy living in for many years to come.
Zillow last checked: 8 hours ago
Listing updated: January 08, 2025 at 05:59am
Listed by:
KARL FORD 540-309-5708,
MKB, REALTORS(r)
Bought with:
HARRY SURRATT, 0225195118
U/C BLUE RIDGE LAND & AUCTION CO INC- FLOYD
Source: RVAR,MLS#: 912517
Facts & features
Interior
Bedrooms & bathrooms
- Bedrooms: 3
- Bathrooms: 2
- Full bathrooms: 2
Primary bedroom
- Level: E
Bedroom 2
- Level: E
Bedroom 3
- Level: E
Dining area
- Level: E
Foyer
- Level: E
Great room
- Level: E
Kitchen
- Level: E
Laundry
- Level: E
Sun room
- Level: E
Heating
- Forced Air Gas
Cooling
- Has cooling: Yes
Appliances
- Included: Dryer, Washer, Dishwasher, Disposal, Microwave, Electric Range, Refrigerator
Features
- Flooring: Carpet, Ceramic Tile, Wood
- Doors: Metal, Sliding Doors
- Windows: Insulated Windows, Skylight(s)
- Has basement: No
- Number of fireplaces: 1
- Fireplace features: Great Room
Interior area
- Total structure area: 1,643
- Total interior livable area: 1,643 sqft
- Finished area above ground: 1,643
Property
Parking
- Total spaces: 2
- Parking features: Attached, Paved, Garage Door Opener
- Has attached garage: Yes
- Covered spaces: 2
Accessibility
- Accessibility features: Handicap Access
Features
- Levels: One
- Stories: 1
- Patio & porch: Patio, Front Porch
- Exterior features: Sunroom
Lot
- Size: 6,098 sqft
- Dimensions: 50x122x50x122
Details
- Parcel number: 076.200905.000000
Construction
Type & style
- Home type: SingleFamily
- Property subtype: Single Family Residence
Materials
- Brick, Vinyl
Condition
- Completed
- Year built: 1999
Utilities & green energy
- Electric: 0 Phase
- Sewer: Public Sewer
- Utilities for property: Cable Connected, Underground Utilities, Cable
Community & neighborhood
Location
- Region: Roanoke
- Subdivision: Farmington Place
HOA & financial
HOA
- Has HOA: Yes
- HOA fee: $750 annually
Other
Other facts
- Road surface type: Paved
Price history
| Date | Event | Price |
|---|---|---|
| 1/8/2025 | Sold | $370,000-7.3%$225/sqft |
Source: | ||
| 12/27/2024 | Pending sale | $399,000$243/sqft |
Source: | ||
| 12/20/2024 | Listed for sale | $399,000$243/sqft |
Source: | ||
| 11/21/2024 | Pending sale | $399,000$243/sqft |
Source: | ||
| 11/18/2024 | Listed for sale | $399,000+47.8%$243/sqft |
Source: | ||
Public tax history
| Year | Property taxes | Tax assessment |
|---|---|---|
| 2025 | $3,423 +4.9% | $332,300 +6% |
| 2024 | $3,261 +8.5% | $313,600 +10.5% |
| 2023 | $3,007 +6% | $283,700 +9% |
Find assessor info on the county website
Neighborhood: Cave Spring
Nearby schools
GreatSchools rating
- 7/10Cave Spring Elementary SchoolGrades: PK-5Distance: 1 mi
- 7/10Hidden Valley Middle SchoolGrades: 6-8Distance: 2.1 mi
- 9/10Hidden Valley High SchoolGrades: 9-12Distance: 0.6 mi
Schools provided by the listing agent
- Elementary: Cave Spring
- Middle: Hidden Valley
- High: Hidden Valley
Source: RVAR. This data may not be complete. We recommend contacting the local school district to confirm school assignments for this home.

Get pre-qualified for a loan
At Zillow Home Loans, we can pre-qualify you in as little as 5 minutes with no impact to your credit score.An equal housing lender. NMLS #10287.
Sell for more on Zillow
Get a free Zillow Showcase℠ listing and you could sell for .
$383,300
2% more+ $7,666
With Zillow Showcase(estimated)
$390,966
