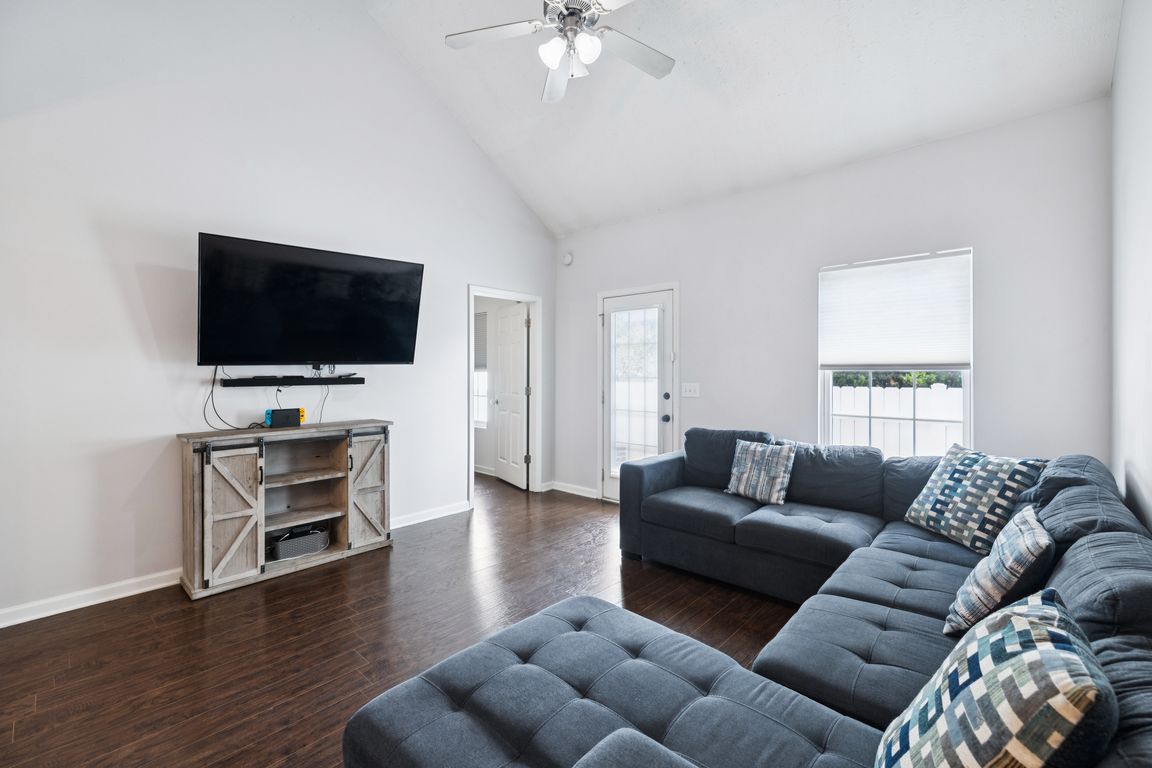
ActivePrice cut: $5K (11/15)
$295,000
4beds
1,692sqft
4826 Chelanie Cir, Murfreesboro, TN 37129
4beds
1,692sqft
Zero lot line, residential
Built in 2006
1 Attached garage space
$174 price/sqft
$139 monthly HOA fee
What's special
Smart layoutIsland with storagePrivate patioEnd unitAttached one car garageBreakfast barLarge flex room
Save up to 1% of your loan amount as a closing cost credit when you use seller's suggested lender! Spacious 4 Bedroom End Unit in Prime Murfreesboro Location. This move-in ready 4 bedroom 3 bathroom end unit in Florence Village offers a smart layout with two bedrooms on the main floor, perfect for ...
- 45 days |
- 4,884 |
- 265 |
Source: RealTracs MLS as distributed by MLS GRID,MLS#: 3032373
Travel times
Living Room
Kitchen
Primary Bedroom
Zillow last checked: 8 hours ago
Listing updated: December 06, 2025 at 02:10pm
Listing Provided by:
Omar Martinez 615-796-3050,
Superior Realty & Management 615-450-1819,
Garrett Pitts 615-900-4206,
Real Broker
Source: RealTracs MLS as distributed by MLS GRID,MLS#: 3032373
Facts & features
Interior
Bedrooms & bathrooms
- Bedrooms: 4
- Bathrooms: 3
- Full bathrooms: 3
- Main level bedrooms: 2
Bedroom 1
- Area: 168 Square Feet
- Dimensions: 14x12
Bedroom 2
- Area: 100 Square Feet
- Dimensions: 10x10
Bedroom 3
- Area: 140 Square Feet
- Dimensions: 14x10
Bedroom 4
- Area: 120 Square Feet
- Dimensions: 12x10
Primary bathroom
- Features: Double Vanity
- Level: Double Vanity
Dining room
- Features: Combination
- Level: Combination
- Area: 90 Square Feet
- Dimensions: 10x9
Kitchen
- Area: 120 Square Feet
- Dimensions: 12x10
Living room
- Features: Combination
- Level: Combination
- Area: 182 Square Feet
- Dimensions: 14x13
Recreation room
- Features: Second Floor
- Level: Second Floor
- Area: 275 Square Feet
- Dimensions: 25x11
Heating
- Central, Electric
Cooling
- Central Air, Electric
Appliances
- Included: Built-In Electric Oven, Built-In Electric Range, Dishwasher, Microwave, Refrigerator, Stainless Steel Appliance(s)
- Laundry: Electric Dryer Hookup, Washer Hookup
Features
- High Speed Internet, Kitchen Island
- Flooring: Carpet, Laminate, Vinyl
- Basement: None
Interior area
- Total structure area: 1,692
- Total interior livable area: 1,692 sqft
- Finished area above ground: 1,692
Property
Parking
- Total spaces: 2
- Parking features: Garage Faces Front, Concrete
- Attached garage spaces: 1
- Uncovered spaces: 1
Features
- Levels: Two
- Stories: 2
- Patio & porch: Patio
Lot
- Features: Level
- Topography: Level
Details
- Parcel number: 071 02512 R0095686
- Special conditions: Standard
Construction
Type & style
- Home type: SingleFamily
- Architectural style: Contemporary
- Property subtype: Zero Lot Line, Residential
Materials
- Brick
- Roof: Shingle
Condition
- New construction: No
- Year built: 2006
Utilities & green energy
- Sewer: Public Sewer
- Water: Public
- Utilities for property: Electricity Available, Water Available
Community & HOA
Community
- Security: Fire Alarm, Smoke Detector(s)
- Subdivision: Florence Village 2 Pud Ph 6
HOA
- Has HOA: Yes
- Services included: Maintenance Grounds, Pest Control, Trash
- HOA fee: $139 monthly
Location
- Region: Murfreesboro
Financial & listing details
- Price per square foot: $174/sqft
- Tax assessed value: $169,000
- Annual tax amount: $1,723
- Date on market: 10/24/2025
- Electric utility on property: Yes