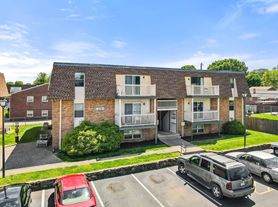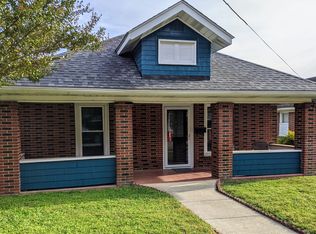Welcome to this exquisite 4-bedroom, 2.5-bathroom home located in the heart of Roanoke, VA. This property features central air conditioning, electric heating, and new appliances, ensuring a comfortable and convenient living experience. Recently updated with fresh paint throughout and elegantly restored hardwood flooring, the residence exudes sophistication.
This pet-friendly home allows your furry companions to join you, subject to a nonrefundable pet fee. Please be advised that tenants are responsible for all utilities and lawn care, granting you complete control over your living environment. Nestled in a vibrant neighborhood, this property fosters a strong sense of community.
To qualify, prospective tenants must demonstrate a verifiable income of at least three times the monthly rental amount and possess a minimum credit score of 675. Do not miss the opportunity to make this beautiful house your new home.
This immaculate two-story brick residence offers breathtaking views and encompasses 2,081 square feet of living space, including 4 bedrooms and 2.5 bathrooms. Additional features include a two-car garage, new hardwood floors throughout, and a fenced-in backyard. Pet policies will be negotiated on an individual basis. Tenants are responsible for all utilities, including electricity, gas, water/sewer, and cable/internet, as well as lawn maintenance and general upkeep of the premises.
No smoking inside the house.
House for rent
Accepts Zillow applications
$2,700/mo
4826 Golfview Dr NE, Roanoke, VA 24019
4beds
2,081sqft
Price may not include required fees and charges.
Single family residence
Available now
Cats, dogs OK
Central air
In unit laundry
Attached garage parking
What's special
Breathtaking viewsTwo-car garageFenced-in backyardElectric heatingImmaculate two-story brick residenceNew appliancesElegantly restored hardwood flooring
- 87 days |
- -- |
- -- |
Travel times
Facts & features
Interior
Bedrooms & bathrooms
- Bedrooms: 4
- Bathrooms: 3
- Full bathrooms: 2
- 1/2 bathrooms: 1
Cooling
- Central Air
Appliances
- Included: Dishwasher, Dryer, Freezer, Microwave, Oven, Refrigerator, Washer
- Laundry: In Unit
Features
- Flooring: Hardwood
Interior area
- Total interior livable area: 2,081 sqft
Property
Parking
- Parking features: Attached, Off Street
- Has attached garage: Yes
- Details: Contact manager
Features
- Patio & porch: Patio
- Exterior features: Cable not included in rent, Electricity not included in rent, Gas not included in rent, Internet not included in rent, No Utilities included in rent, Sewage not included in rent, Water not included in rent
Details
- Parcel number: 7400293
Construction
Type & style
- Home type: SingleFamily
- Property subtype: Single Family Residence
Community & HOA
Location
- Region: Roanoke
Financial & listing details
- Lease term: 1 Year
Price history
| Date | Event | Price |
|---|---|---|
| 8/28/2025 | Listed for rent | $2,700+8%$1/sqft |
Source: Zillow Rentals | ||
| 5/4/2022 | Listing removed | -- |
Source: Zillow Rental Manager | ||
| 4/10/2022 | Listed for rent | $2,500$1/sqft |
Source: Zillow Rental Manager | ||
| 9/26/2014 | Sold | $171,000-2.3%$82/sqft |
Source: | ||
| 7/19/2014 | Price change | $174,950-1.7%$84/sqft |
Source: Wampler Realty Inc. #802500 | ||

