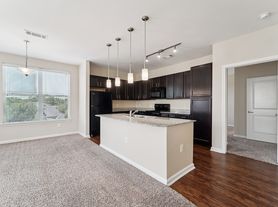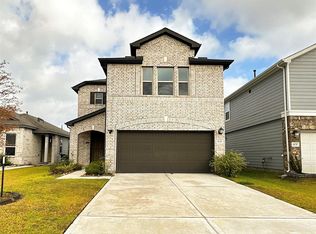Larger 3 bedroom + Study! Lennar Fairview II Plan. This is a popular one story and is light and bright throughout. The kitchen features an island, granite counters, tumbled marble backsplash and stainless steel appliances. Gorgeous master suite has bay-style window and double closets. The study has french doors and there is 20" tile flooring that runs through the main living area, baths and utility room.
Copyright notice - Data provided by HAR.com 2022 - All information provided should be independently verified.
House for rent
$2,430/mo
4826 Marigold Breeze Dr, Spring, TX 77386
3beds
1,884sqft
Price may not include required fees and charges.
Singlefamily
Available now
-- Pets
Electric, ceiling fan
In unit laundry
2 Attached garage spaces parking
Natural gas
What's special
Stainless steel appliancesGranite countersGorgeous master suiteDouble closetsTumbled marble backsplashBay-style window
- 21 days |
- -- |
- -- |
Travel times
Looking to buy when your lease ends?
Consider a first-time homebuyer savings account designed to grow your down payment with up to a 6% match & a competitive APY.
Facts & features
Interior
Bedrooms & bathrooms
- Bedrooms: 3
- Bathrooms: 2
- Full bathrooms: 2
Rooms
- Room types: Breakfast Nook, Family Room, Office
Heating
- Natural Gas
Cooling
- Electric, Ceiling Fan
Appliances
- Included: Dishwasher, Disposal, Dryer, Microwave, Oven, Range, Refrigerator, Washer
- Laundry: In Unit, Washer Hookup
Features
- All Bedrooms Down, Ceiling Fan(s), Primary Bed - 1st Floor, Walk-In Closet(s)
- Flooring: Carpet, Tile
Interior area
- Total interior livable area: 1,884 sqft
Property
Parking
- Total spaces: 2
- Parking features: Attached, Covered
- Has attached garage: Yes
- Details: Contact manager
Features
- Stories: 1
- Exterior features: All Bedrooms Down, Architecture Style: Traditional, Attached, Back Yard, Garage Door Opener, Greenbelt, Heating: Gas, Kitchen/Dining Combo, Lot Features: Back Yard, Greenbelt, Subdivided, Patio/Deck, Playground, Primary Bed - 1st Floor, Sprinkler System, Subdivided, Tennis Court(s), Trash Pick Up, Utility Room, Walk-In Closet(s), Washer Hookup, Window Coverings
Details
- Parcel number: 57121001800
Construction
Type & style
- Home type: SingleFamily
- Property subtype: SingleFamily
Condition
- Year built: 2019
Community & HOA
Community
- Features: Playground, Tennis Court(s)
HOA
- Amenities included: Tennis Court(s)
Location
- Region: Spring
Financial & listing details
- Lease term: Long Term,12 Months
Price history
| Date | Event | Price |
|---|---|---|
| 10/15/2025 | Listed for rent | $2,430+1.3%$1/sqft |
Source: | ||
| 8/24/2024 | Listing removed | -- |
Source: | ||
| 8/13/2024 | Listed for rent | $2,400$1/sqft |
Source: | ||

