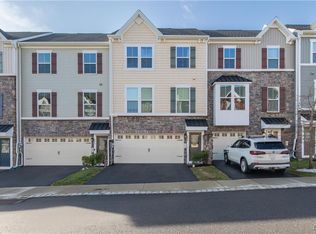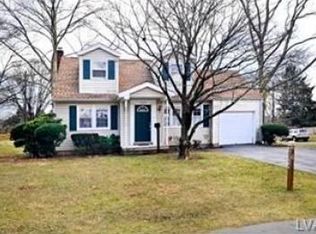Sold for $670,000
$670,000
4826 Rafi Rd, Easton, PA 18045
4beds
3,123sqft
Single Family Residence
Built in 2018
9,104.04 Square Feet Lot
$693,400 Zestimate®
$215/sqft
$3,884 Estimated rent
Home value
$693,400
$624,000 - $770,000
$3,884/mo
Zestimate® history
Loading...
Owner options
Explore your selling options
What's special
This pristinely kept grand 4 bedroom home sits on a fully fenced corner lot which is the second largest in the subdivision
and has a total of 3185 finished square feet. Enter through the front door to find 9 ft ceilings and the foyer.
On the left-hand side is an office with French doors. Continue on to see the dining room complete with
custom wall paneling. The huge open space kitchen is beautiful with quartz countertops and large
center island. A spacious morning room is attached to the kitchen to enjoy all meals. Family room is
complete with a gas fireplace and custom-built ins. Rounding out the first floor is a half bath and 2 car
garage. Lovely hardwood floors can be found throughout the first floor. Upstairs are 3 well-appointed
bedrooms with a guest bathroom. Enter into the generously sized Master Bedroom
which has a custom tray ceiling as well as a Master Bathroom and two large sized closets. Partially
finished basement being used as a recreation room with a bonus full sized bathroom. This home comes
with an irrigation system, central vacuum, shed and an exterior custom paver patio for outdoor use and
entertaining. This property is also professionally landscaped with landscape lighting. Property backs up to the Bethlehem Area Community Center walking trail for easy access.
Minutes from St Luke’s Hospital, Route I78, Route 33 and Route 22, restaurants as well as shopping.
Please join us for an open house on Saturday, March 1st from 12-3.
Zillow last checked: 8 hours ago
Listing updated: April 21, 2025 at 10:42am
Listed by:
Bonnie L. McCarthy 610-829-9231,
Coldwell Banker Hearthside
Bought with:
nonmember
NON MBR Office
Source: GLVR,MLS#: 751657 Originating MLS: Lehigh Valley MLS
Originating MLS: Lehigh Valley MLS
Facts & features
Interior
Bedrooms & bathrooms
- Bedrooms: 4
- Bathrooms: 4
- Full bathrooms: 3
- 1/2 bathrooms: 1
Heating
- Forced Air, Gas
Cooling
- Central Air
Appliances
- Included: Dishwasher, Electric Water Heater, Gas Oven, Gas Range, Gas Water Heater, Humidifier, Microwave, Refrigerator
- Laundry: Upper Level
Features
- Dining Area, Separate/Formal Dining Room, Entrance Foyer, Eat-in Kitchen, Mud Room, Family Room Main Level, Traditional Floorplan, Utility Room, Walk-In Closet(s)
- Flooring: Carpet, Hardwood, Tile
- Windows: Screens
- Basement: Full
- Has fireplace: Yes
- Fireplace features: Family Room
Interior area
- Total interior livable area: 3,123 sqft
- Finished area above ground: 2,723
- Finished area below ground: 400
Property
Parking
- Total spaces: 2
- Parking features: Attached, Built In, Garage
- Attached garage spaces: 2
Features
- Stories: 2
- Patio & porch: Covered, Patio, Porch
- Exterior features: Porch, Patio
Lot
- Size: 9,104 sqft
- Features: Corner Lot
Details
- Parcel number: N8 1 1B196 0205
- Zoning: RR-RURAL RESIDENTIAL
- Special conditions: None
Construction
Type & style
- Home type: SingleFamily
- Architectural style: Colonial
- Property subtype: Single Family Residence
Materials
- Roof: Asphalt,Fiberglass
Condition
- Year built: 2018
Utilities & green energy
- Sewer: Public Sewer
- Water: Public
Green energy
- Construction elements: Conserving Methods
Community & neighborhood
Community
- Community features: Curbs
Location
- Region: Easton
- Subdivision: Madison Farms
HOA & financial
HOA
- Has HOA: Yes
- HOA fee: $110 monthly
Other
Other facts
- Listing terms: Cash,Conventional,FHA,VA Loan
- Ownership type: Fee Simple
Price history
| Date | Event | Price |
|---|---|---|
| 4/18/2025 | Sold | $670,000+0.1%$215/sqft |
Source: | ||
| 3/4/2025 | Pending sale | $669,000$214/sqft |
Source: | ||
| 2/24/2025 | Listed for sale | $669,000+40.6%$214/sqft |
Source: | ||
| 9/28/2018 | Sold | $475,965+340.7%$152/sqft |
Source: | ||
| 6/8/2018 | Sold | $108,000$35/sqft |
Source: Public Record Report a problem | ||
Public tax history
| Year | Property taxes | Tax assessment |
|---|---|---|
| 2025 | $9,199 +2.7% | $116,700 |
| 2024 | $8,956 -0.3% | $116,700 |
| 2023 | $8,985 | $116,700 |
Find assessor info on the county website
Neighborhood: Palmer Heights
Nearby schools
GreatSchools rating
- 6/10Tracy El SchoolGrades: K-5Distance: 2.5 mi
- 5/10Easton Area Middle SchoolGrades: 6-8Distance: 2.4 mi
- 3/10Easton Area High SchoolGrades: 9-12Distance: 1.3 mi
Schools provided by the listing agent
- District: Bethlehem
Source: GLVR. This data may not be complete. We recommend contacting the local school district to confirm school assignments for this home.
Get a cash offer in 3 minutes
Find out how much your home could sell for in as little as 3 minutes with a no-obligation cash offer.
Estimated market value$693,400
Get a cash offer in 3 minutes
Find out how much your home could sell for in as little as 3 minutes with a no-obligation cash offer.
Estimated market value
$693,400

