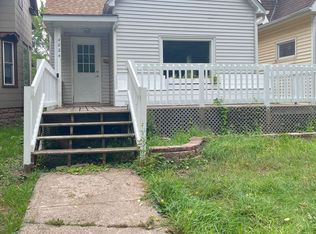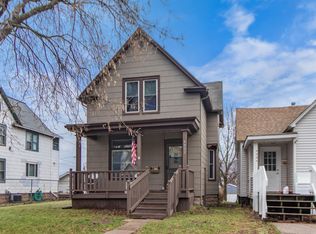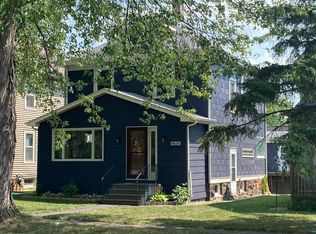Sold for $234,000 on 10/11/24
$234,000
4826 W 6th St, Duluth, MN 55807
4beds
1,400sqft
Single Family Residence
Built in 1909
6,534 Square Feet Lot
$251,700 Zestimate®
$167/sqft
$1,954 Estimated rent
Home value
$251,700
$232,000 - $274,000
$1,954/mo
Zestimate® history
Loading...
Owner options
Explore your selling options
What's special
Welcome to this charming 4-bedroom, 1-bathroom, traditional style home in the Denfeld neighborhood! This inviting property features beautifully refinished hardwood floors, fresh paint, and tall ceilings on the main level creating a warm and welcoming atmosphere. The spacious yard is perfect for outdoor activities, and the back deck offers a great spot for relaxing or entertaining. Additionally, the home boasts a rare 3-stall car garage, providing ample space for vehicles and storage. This well-maintained home is a fantastic opportunity for those looking to enjoy all that the Denfeld area has to offer. Come schedule a tour today!
Zillow last checked: 8 hours ago
Listing updated: September 08, 2025 at 04:25pm
Listed by:
Kevin Kalligher 218-606-0198,
RE/MAX Results,
Josh Kalligher 218-213-6035,
RE/MAX Results
Bought with:
Lynn Nephew, MN 20389043|WI 72525-94
RE/MAX Results
Source: Lake Superior Area Realtors,MLS#: 6115694
Facts & features
Interior
Bedrooms & bathrooms
- Bedrooms: 4
- Bathrooms: 1
- Full bathrooms: 1
- Main level bedrooms: 1
Primary bedroom
- Level: Second
- Area: 126 Square Feet
- Dimensions: 9 x 14
Bedroom
- Level: Main
- Area: 84 Square Feet
- Dimensions: 12 x 7
Bedroom
- Level: Upper
- Area: 96 Square Feet
- Dimensions: 12 x 8
Bedroom
- Level: Second
- Area: 126 Square Feet
- Dimensions: 9 x 14
Bathroom
- Level: Second
- Area: 63 Square Feet
- Dimensions: 9 x 7
Dining room
- Level: Main
- Area: 156 Square Feet
- Dimensions: 12 x 13
Kitchen
- Level: Main
- Area: 176 Square Feet
- Dimensions: 11 x 16
Living room
- Level: Main
- Area: 156 Square Feet
- Dimensions: 12 x 13
Heating
- Forced Air, Natural Gas
Appliances
- Included: Dryer, Range, Refrigerator, Washer
Features
- Windows: Vinyl Windows, Wood Frames
- Basement: Full,Unfinished,Bath,Utility Room,Washer Hook-Ups,Dryer Hook-Ups
- Has fireplace: No
Interior area
- Total interior livable area: 1,400 sqft
- Finished area above ground: 1,400
- Finished area below ground: 0
Property
Parking
- Total spaces: 3
- Parking features: Detached, Electrical Service, Heat, Insulation, Slab
- Garage spaces: 3
Lot
- Size: 6,534 sqft
- Dimensions: 50 x 132
Details
- Foundation area: 756
- Parcel number: 10452015620
Construction
Type & style
- Home type: SingleFamily
- Architectural style: Traditional
- Property subtype: Single Family Residence
Materials
- Vinyl, Frame/Wood
- Foundation: Stone
- Roof: Asphalt Shingle
Condition
- Previously Owned
- Year built: 1909
Utilities & green energy
- Electric: Minnesota Power
- Sewer: Public Sewer
- Water: Public
Community & neighborhood
Location
- Region: Duluth
Other
Other facts
- Listing terms: Cash,Conventional,FHA,VA Loan
Price history
| Date | Event | Price |
|---|---|---|
| 10/11/2024 | Sold | $234,000-2.5%$167/sqft |
Source: | ||
| 9/3/2024 | Pending sale | $240,000$171/sqft |
Source: | ||
| 8/28/2024 | Contingent | $240,000$171/sqft |
Source: | ||
| 8/22/2024 | Listed for sale | $240,000+134.1%$171/sqft |
Source: | ||
| 9/27/2000 | Sold | $102,500$73/sqft |
Source: | ||
Public tax history
| Year | Property taxes | Tax assessment |
|---|---|---|
| 2024 | $3,030 -4.2% | $248,500 +8.8% |
| 2023 | $3,162 +14.9% | $228,400 +4.8% |
| 2022 | $2,752 +8% | $217,900 +24% |
Find assessor info on the county website
Neighborhood: Denfeld
Nearby schools
GreatSchools rating
- 2/10Laura Macarthur Elementary SchoolGrades: PK-5Distance: 0.1 mi
- 3/10Lincoln Park Middle SchoolGrades: 6-8Distance: 1.5 mi
- 5/10Denfeld Senior High SchoolGrades: 9-12Distance: 0.4 mi

Get pre-qualified for a loan
At Zillow Home Loans, we can pre-qualify you in as little as 5 minutes with no impact to your credit score.An equal housing lender. NMLS #10287.



