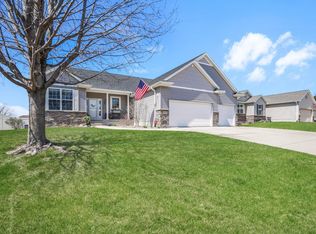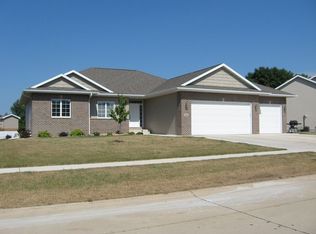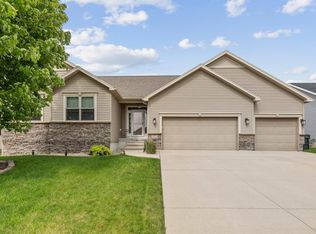Get inside to appreciate this newer 5 bedroom, 3 bath family style home. Great for entertaining with the open floor plan. The kitchen has granite counters and stainless steel appliances. Sliders of the dining area to a large deck and fenced rear yard. The main level also has a drop zone off the triple garage and separate laundry room with great storage. The finished lower level has a family room, 2 more bedrooms and full bath.
This property is off market, which means it's not currently listed for sale or rent on Zillow. This may be different from what's available on other websites or public sources.



