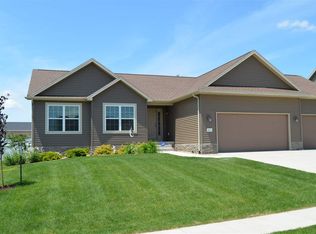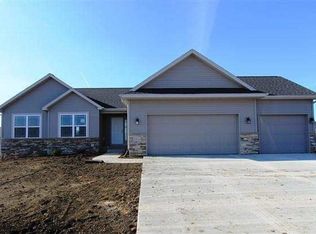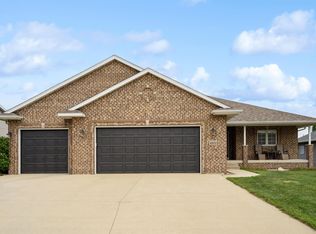Better Than New! This Awesome Ranch Home Boasts New Floor Coverings And Paint Throughout, As Well As New Countertops! As You Enter, You Will Love The Open Floor Plan, As The Living Room Is Open To The Kitchen And Dining Area. You'Ll Love All The Windows That Let In Tons Of Natural Light, As Well As Sliders In The Dining Room That Open To A Great Patio Area. You Will Love The Updated Kitchen With A Great Pantry And Updated Countertops. You'Ll Also Find The Master Suite With A Great Master Bath And Walk-In Closet, As Well As Two Additional Bedrooms And A Full Bathroom On The Main Level. The Lower Level Features A Great Family Room With A Bar, Two Additional Bedrooms, A Great Full Bathroom And A Spacious Storage Room. The Exterior Boasts A Three Stall Garage, Great Landscaping And A Patio In The Backyard. This Is A Must-See!
This property is off market, which means it's not currently listed for sale or rent on Zillow. This may be different from what's available on other websites or public sources.



