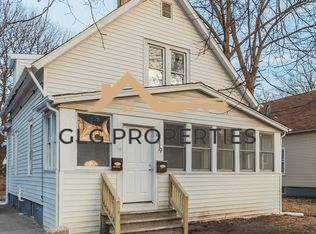Closed
$145,000
4827 14th AVENUE, Kenosha, WI 53140
2beds
1,326sqft
Single Family Residence
Built in 1898
6,098.4 Square Feet Lot
$150,700 Zestimate®
$109/sqft
$1,475 Estimated rent
Home value
$150,700
$133,000 - $172,000
$1,475/mo
Zestimate® history
Loading...
Owner options
Explore your selling options
What's special
Cute and spacious 2 bedroom with room for 3rd bedroom Cape Codhome with fenced in yard, newer bathroom,remoded kitchen floor, updated electrical, and plenty of space for storage and a newer furnace and water heater! The master bedroom has a huge walk in closet. Thishome is an oppurtunity for a first time homebuyer or an investor! Do not miss out on thispriced to sell home!
Zillow last checked: 8 hours ago
Listing updated: September 29, 2025 at 06:05am
Listed by:
Javier Jaramillo 262-358-2321,
RealtyPro Professional Real Estate Group
Bought with:
Diana Guerra
Source: WIREX MLS,MLS#: 1929405 Originating MLS: Metro MLS
Originating MLS: Metro MLS
Facts & features
Interior
Bedrooms & bathrooms
- Bedrooms: 2
- Bathrooms: 1
- Full bathrooms: 1
- Main level bedrooms: 1
Primary bedroom
- Level: Main
- Area: 156
- Dimensions: 13 x 12
Bedroom 2
- Level: Upper
- Area: 100
- Dimensions: 10 x 10
Dining room
- Level: Main
- Area: 168
- Dimensions: 14 x 12
Kitchen
- Level: Main
- Area: 132
- Dimensions: 12 x 11
Living room
- Level: Main
- Area: 168
- Dimensions: 14 x 12
Heating
- Natural Gas, Forced Air
Cooling
- Central Air
Appliances
- Included: Dryer, Oven, Range, Refrigerator, Washer
Features
- Walk-In Closet(s)
- Basement: Full
Interior area
- Total structure area: 1,326
- Total interior livable area: 1,326 sqft
- Finished area above ground: 1,326
- Finished area below ground: 0
Property
Parking
- Total spaces: 1
- Parking features: Detached, 1 Car
- Garage spaces: 1
Features
- Levels: One and One Half
- Stories: 1
- Fencing: Fenced Yard
Lot
- Size: 6,098 sqft
- Features: Sidewalks
Details
- Additional structures: Garden Shed
- Parcel number: 1222331207007
- Zoning: RG2
- Special conditions: Arms Length
Construction
Type & style
- Home type: SingleFamily
- Architectural style: Cape Cod
- Property subtype: Single Family Residence
Materials
- Other
Condition
- 21+ Years
- New construction: No
- Year built: 1898
Utilities & green energy
- Sewer: Public Sewer
- Water: Public
Community & neighborhood
Location
- Region: Kenosha
- Municipality: Kenosha
Price history
| Date | Event | Price |
|---|---|---|
| 9/26/2025 | Sold | $145,000+3.6%$109/sqft |
Source: | ||
| 8/5/2025 | Pending sale | $140,000$106/sqft |
Source: | ||
| 8/1/2025 | Listed for sale | $140,000+337.5%$106/sqft |
Source: | ||
| 4/30/2010 | Sold | $32,000+113.3%$24/sqft |
Source: Public Record Report a problem | ||
| 12/10/2009 | Sold | $15,000-64.8%$11/sqft |
Source: Public Record Report a problem | ||
Public tax history
| Year | Property taxes | Tax assessment |
|---|---|---|
| 2024 | $1,737 +14.2% | $61,200 |
| 2023 | $1,521 | $61,200 |
| 2022 | -- | $61,200 |
Find assessor info on the county website
Neighborhood: 53140
Nearby schools
GreatSchools rating
- 5/10Grant Elementary SchoolGrades: PK-5Distance: 1 mi
- 4/10Washington Middle SchoolGrades: 6-8Distance: 0.5 mi
- 3/10Bradford High SchoolGrades: 9-12Distance: 1.8 mi
Schools provided by the listing agent
- Elementary: Frank
- Middle: Kenosha
- High: Bradford
- District: Kenosha
Source: WIREX MLS. This data may not be complete. We recommend contacting the local school district to confirm school assignments for this home.
Get pre-qualified for a loan
At Zillow Home Loans, we can pre-qualify you in as little as 5 minutes with no impact to your credit score.An equal housing lender. NMLS #10287.
Sell with ease on Zillow
Get a Zillow Showcase℠ listing at no additional cost and you could sell for —faster.
$150,700
2% more+$3,014
With Zillow Showcase(estimated)$153,714
