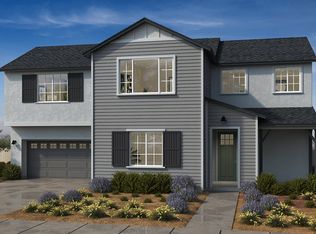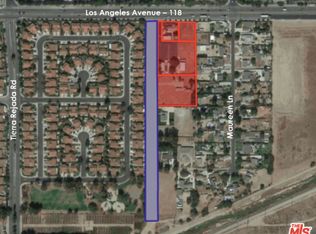Sold for $999,763
Listing Provided by:
Lyndsay Fuller DRE #01986228 951-691-5300,
KB Home Sales-Southern CA, Inc.
Bought with: Berkshire Hathaway HomeServices California Properties
$999,763
4827 E Beltramo Ranch Rd, Moorpark, CA 93021
4beds
2,288sqft
Single Family Residence
Built in 2025
3,225 Square Feet Lot
$994,900 Zestimate®
$437/sqft
$4,963 Estimated rent
Home value
$994,900
$905,000 - $1.09M
$4,963/mo
Zestimate® history
Loading...
Owner options
Explore your selling options
What's special
Welcome to your brand-new home in The Bungalows at Beltramo, a charming Moorpark community designed for modern living. This two-story home offers 2,288 sq. ft. of thoughtfully designed space, featuring 4 bedrooms, 3 bathrooms, and a flexible loft that’s perfect for a home office, playroom, or media space.
The open-concept layout makes everyday living and entertaining a breeze. The kitchen is the heart of the home, with quartz countertops, a full tile backsplash, white shaker-style cabinets with soft-close doors, and a large center island for extra seating and prep space. The great room opens to the backyard through an impressive 12-foot sliding glass door, creating seamless indoor-outdoor flow.
Upstairs, the primary suite is a true retreat, with dual vanities, a frameless glass shower, and a spacious walk-in closet. Three additional bedrooms and two more bathrooms provide plenty of space for family or guests. Throughout the home, you’ll find luxury vinyl plank flooring, energy-efficient features, smart home prewiring, and even EV charging capability.
Why you’ll love this home and community:
- 4 bedrooms + loft, 3 full baths, approx. 2,288 sq. ft.
- Open, airy layout with durable luxury vinyl plank floors
- Chef’s kitchen with quartz counters, designer backsplash, and large island
- Great room with quad sliding door to the backyard
- Upstairs loft for work or play
- Smart home wiring and energy-saving features
- Located near parks, trails, shopping, and top-rated schools
- Just 30 minutes to Ventura Beach for weekend fun
Zillow last checked: 8 hours ago
Listing updated: December 03, 2025 at 10:24am
Listing Provided by:
Lyndsay Fuller DRE #01986228 951-691-5300,
KB Home Sales-Southern CA, Inc.
Bought with:
Sonia Burbach, DRE #00872771
Berkshire Hathaway HomeServices California Properties
Source: CRMLS,MLS#: SR25190143 Originating MLS: California Regional MLS
Originating MLS: California Regional MLS
Facts & features
Interior
Bedrooms & bathrooms
- Bedrooms: 4
- Bathrooms: 3
- Full bathrooms: 3
- Main level bathrooms: 1
- Main level bedrooms: 1
Bedroom
- Features: All Bedrooms Up
Bathroom
- Features: Bathtub, Closet, Dual Sinks, Enclosed Toilet, Linen Closet, Quartz Counters, Separate Shower, Tub Shower, Walk-In Shower
Kitchen
- Features: Built-in Trash/Recycling, Quartz Counters, Walk-In Pantry
Other
- Features: Walk-In Closet(s)
Pantry
- Features: Walk-In Pantry
Heating
- Central, Electric, ENERGY STAR Qualified Equipment, Solar
Cooling
- Central Air, Electric, ENERGY STAR Qualified Equipment, High Efficiency
Appliances
- Included: Dishwasher, Electric Oven, Electric Range, Disposal, High Efficiency Water Heater, Microwave
- Laundry: Inside, Upper Level
Features
- Breakfast Bar, Separate/Formal Dining Room, High Ceilings, Open Floorplan, Pantry, Quartz Counters, Recessed Lighting, Unfurnished, All Bedrooms Up, Loft, Walk-In Pantry, Walk-In Closet(s)
- Flooring: Vinyl
- Has fireplace: No
- Fireplace features: None
- Common walls with other units/homes: No Common Walls
Interior area
- Total interior livable area: 2,288 sqft
Property
Parking
- Total spaces: 2
- Parking features: Door-Multi, Direct Access, Garage
- Attached garage spaces: 2
Features
- Levels: Two
- Stories: 2
- Entry location: 1
- Patio & porch: Concrete, Front Porch, Porch
- Pool features: None
- Has view: Yes
- View description: Mountain(s), Neighborhood
Lot
- Size: 3,225 sqft
- Features: Back Yard
Details
- Special conditions: Standard
Construction
Type & style
- Home type: SingleFamily
- Property subtype: Single Family Residence
Materials
- Foundation: Slab
Condition
- Turnkey,Under Construction
- New construction: Yes
- Year built: 2025
Utilities & green energy
- Electric: 220 Volts
- Sewer: Public Sewer
- Water: Public
Green energy
- Energy efficient items: Appliances, Construction, HVAC, Roof, Thermostat
- Energy generation: Solar
Community & neighborhood
Community
- Community features: Curbs, Park, Street Lights, Suburban, Sidewalks
Location
- Region: Moorpark
HOA & financial
HOA
- Has HOA: Yes
- HOA fee: $287 monthly
- Amenities included: Insurance, Maintenance Front Yard
- Association name: Beltramo Ranch HOA
- Association phone: 661-295-4900
Other
Other facts
- Listing terms: Cash,Conventional,Cal Vet Loan,1031 Exchange,FHA,VA Loan
Price history
| Date | Event | Price |
|---|---|---|
| 11/25/2025 | Sold | $999,763$437/sqft |
Source: | ||
| 10/28/2025 | Pending sale | $999,763$437/sqft |
Source: | ||
| 10/10/2025 | Price change | $999,763-1.8%$437/sqft |
Source: | ||
| 8/22/2025 | Listed for sale | $1,017,763$445/sqft |
Source: | ||
Public tax history
Tax history is unavailable.
Neighborhood: 93021
Nearby schools
GreatSchools rating
- 6/10Mountain Meadows Elementary SchoolGrades: K-5Distance: 0.8 mi
- 6/10Chaparral Middle SchoolGrades: 6-8Distance: 0.8 mi
- 7/10Moorpark High SchoolGrades: 9-12Distance: 0.6 mi
Get a cash offer in 3 minutes
Find out how much your home could sell for in as little as 3 minutes with a no-obligation cash offer.
Estimated market value$994,900
Get a cash offer in 3 minutes
Find out how much your home could sell for in as little as 3 minutes with a no-obligation cash offer.
Estimated market value
$994,900

