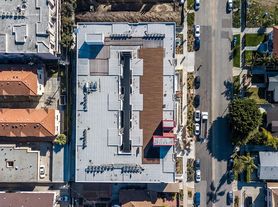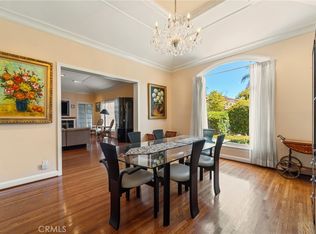Modern Architecture meets Urban Energy!
Offering great move in deals including one month free rent!
Step into contemporary luxury with this striking newly built four-story residence offering four bedrooms, four and a half bathrooms, and a generously sized rooftop deck. Flooded with natural light across every level, the layout features high ceilings, open floor plan in the living room and kitchen, and panoramic city-scape, tree top and mountain views from the rooftop-ideal for entertaining or serene evenings under the stars. Each level is thoughtfully appointed with premium finishes, sleek fixtures, and seamless indoor-outdoor flow to your rooftop or balcony. Each room has its own sizeable closet, and en suite bathroom. Just minutes away from Larchmont Village where you can visit their weekly farmer's markets, Koreatown's vibrant food scene, and Mid-Wilshire's hub of museums and venues. Easy access to the 101 fwy, or take Wilshire Blvd. or Western Ave. to get anywhere you need to in LA!
**Vacant unit may vary from photos, please contact listing agent
Townhouse for rent
$5,800/mo
4827 Oakwood Ave, Los Angeles, CA 90004
4beds
2,212sqft
Price may not include required fees and charges.
Townhouse
Available now
Cats, dogs OK
Central air
In unit laundry
4 Attached garage spaces parking
Forced air
What's special
En suite bathroomFlooded with natural lightSleek fixturesPremium finishesGenerously sized rooftop deckSizeable closetHigh ceilings
- 33 days |
- -- |
- -- |
Travel times
Looking to buy when your lease ends?
Consider a first-time homebuyer savings account designed to grow your down payment with up to a 6% match & a competitive APY.
Facts & features
Interior
Bedrooms & bathrooms
- Bedrooms: 4
- Bathrooms: 5
- Full bathrooms: 4
- 1/2 bathrooms: 1
Rooms
- Room types: Pantry
Heating
- Forced Air
Cooling
- Central Air
Appliances
- Included: Microwave, Range, Stove
- Laundry: In Unit, Inside
Features
- Breakfast Bar, Granite Counters, High Ceilings, Multiple Primary Suites, Multiple Staircases, Pantry, Primary Suite, Quartz Counters, Storage, Unfurnished, Walk-In Closet(s), Walk-In Pantry
Interior area
- Total interior livable area: 2,212 sqft
Property
Parking
- Total spaces: 4
- Parking features: Assigned, Attached, Carport, Garage, Covered
- Has attached garage: Yes
- Has carport: Yes
- Details: Contact manager
Features
- Stories: 3
- Exterior features: Contact manager
- Has view: Yes
- View description: City View
Details
- Parcel number: 5522030007
Construction
Type & style
- Home type: Townhouse
- Architectural style: Modern
- Property subtype: Townhouse
Condition
- Year built: 2024
Building
Management
- Pets allowed: Yes
Community & HOA
Location
- Region: Los Angeles
Financial & listing details
- Lease term: 12 Months
Price history
| Date | Event | Price |
|---|---|---|
| 10/9/2025 | Price change | $5,800-10.8%$3/sqft |
Source: CRMLS #CV25187049 | ||
| 10/7/2025 | Price change | $6,500+12.1%$3/sqft |
Source: Zillow Rentals | ||
| 10/6/2025 | Price change | $5,800-10.8%$3/sqft |
Source: CRMLS #CV25187049 | ||
| 8/20/2025 | Listed for rent | $6,500$3/sqft |
Source: CRMLS #CV25187049 | ||
| 8/4/2020 | Sold | $1,275,000-5.6%$576/sqft |
Source: | ||

