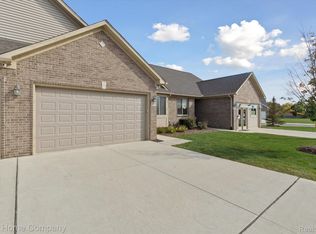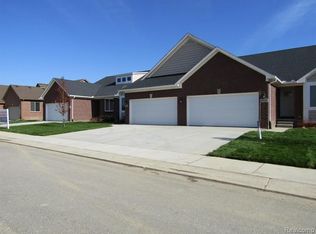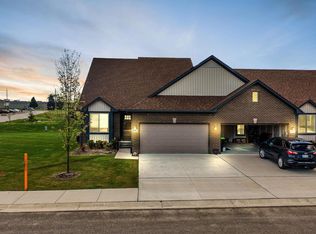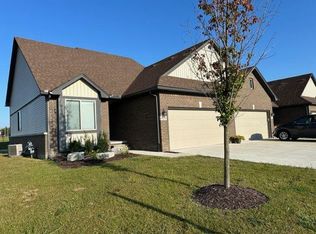Sold for $330,000 on 06/27/25
$330,000
48278 Applegrove Ln, Chesterfield, MI 48051
3beds
1,971sqft
Condominium
Built in 2020
-- sqft lot
$328,400 Zestimate®
$167/sqft
$2,714 Estimated rent
Home value
$328,400
$309,000 - $348,000
$2,714/mo
Zestimate® history
Loading...
Owner options
Explore your selling options
What's special
Welcome to your new home! This beautifully maintained almost 2000 square feet ,3-bedroom, and 3 full bathroom condo is move in ready. The condo is only 4 years old. As you step through the front door, you're greeted by a spacious and inviting living space bathed in natural light. The open-concept layout seamlessly connects the living area to the modern kitchen, complete with stainless steel appliances, quartz countertops, and ample cabinet space. This home features 2 large primary bedrooms both with en-suites. One primary is on the main floor and the second is upstairs with a loft area for hanging out or entertaining. The third bedroom or office is on the main floor with a full bathroom nearby. The large full basement has an egress window for natural light. Step outside onto the new Trex deck with no maintenance needed. Great for relaxing or barbecuing. This is an add on from buying new construction. This home is just minutes away from top-rated schools, parks, shopping, and dining options. With easy access to major highways, commuting to work or exploring the surrounding area is a breeze. Don't hesitate to contact me with any questions or to schedule a showing. We can't wait to welcome you home!
Zillow last checked: 8 hours ago
Listing updated: June 27, 2025 at 11:14am
Listed by:
Julie Kern 586-453-9641,
Real Estate One Inc-Shelby
Bought with:
Alexander Chorazyczewski, 6501453696
Realteam Real Estate
Source: MiRealSource,MLS#: 50170220 Originating MLS: MiRealSource
Originating MLS: MiRealSource
Facts & features
Interior
Bedrooms & bathrooms
- Bedrooms: 3
- Bathrooms: 3
- Full bathrooms: 3
Primary bedroom
- Level: First
Bedroom 1
- Level: Entry
- Area: 210
- Dimensions: 15 x 14
Bedroom 2
- Level: Entry
- Area: 117
- Dimensions: 9 x 13
Bedroom 3
- Level: Second
- Area: 225
- Dimensions: 15 x 15
Bathroom 1
- Level: Entry
Bathroom 2
- Level: Entry
Bathroom 3
- Level: Second
Kitchen
- Level: Entry
- Area: 135
- Dimensions: 15 x 9
Living room
- Level: Entry
- Area: 225
- Dimensions: 15 x 15
Heating
- Forced Air, Natural Gas
Cooling
- Central Air
Appliances
- Included: Dishwasher, Dryer, Microwave, Range/Oven, Refrigerator, Washer, Gas Water Heater
- Laundry: First Floor Laundry
Features
- Sump Pump
- Basement: Daylight,Concrete
- Has fireplace: No
Interior area
- Total structure area: 3,271
- Total interior livable area: 1,971 sqft
- Finished area above ground: 1,971
- Finished area below ground: 0
Property
Parking
- Total spaces: 2
- Parking features: Garage, Attached, Electric in Garage
- Attached garage spaces: 2
Features
- Levels: Multi/Split,One and One Half
- Stories: 1
- Patio & porch: Deck
- Frontage type: Road
- Frontage length: 0
Details
- Parcel number: 0930254021
- Special conditions: Private
Construction
Type & style
- Home type: Condo
- Property subtype: Condominium
Materials
- Brick, Vinyl Siding
- Foundation: Basement, Concrete Perimeter
Condition
- Year built: 2020
Utilities & green energy
- Sewer: Public Sanitary
- Water: Public
Community & neighborhood
Location
- Region: Chesterfield
- Subdivision: Applegrove Ii Condo Mccp No 1203
HOA & financial
HOA
- Has HOA: Yes
- HOA fee: $200 monthly
- Association phone: 248-655-1500
Other fees
- Deposit fee: $0
- Application fee: $0
Other
Other facts
- Listing agreement: Exclusive Right To Sell
- Listing terms: Cash,Conventional,VA Loan
Price history
| Date | Event | Price |
|---|---|---|
| 6/27/2025 | Sold | $330,000-2.9%$167/sqft |
Source: | ||
| 5/28/2025 | Pending sale | $340,000$173/sqft |
Source: | ||
| 5/19/2025 | Price change | $340,000-2.2%$173/sqft |
Source: | ||
| 5/15/2025 | Price change | $347,500-0.4%$176/sqft |
Source: | ||
| 4/24/2025 | Price change | $349,000-1.7%$177/sqft |
Source: | ||
Public tax history
| Year | Property taxes | Tax assessment |
|---|---|---|
| 2025 | $5,624 +5% | $168,800 -0.4% |
| 2024 | $5,355 +9.3% | $169,400 +8.4% |
| 2023 | $4,900 -32.4% | $156,300 +3.7% |
Find assessor info on the county website
Neighborhood: 48051
Nearby schools
GreatSchools rating
- 6/10Green Elementary SchoolGrades: PK-5Distance: 1.4 mi
- 5/10L'anse Creuse Middle School - EastGrades: 6-8Distance: 3.5 mi
- 9/10L'anse Creuse High School - NorthGrades: 9-12Distance: 1.6 mi
Schools provided by the listing agent
- District: L'anse Creuse Public Schools
Source: MiRealSource. This data may not be complete. We recommend contacting the local school district to confirm school assignments for this home.
Get a cash offer in 3 minutes
Find out how much your home could sell for in as little as 3 minutes with a no-obligation cash offer.
Estimated market value
$328,400
Get a cash offer in 3 minutes
Find out how much your home could sell for in as little as 3 minutes with a no-obligation cash offer.
Estimated market value
$328,400



