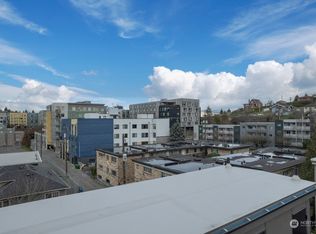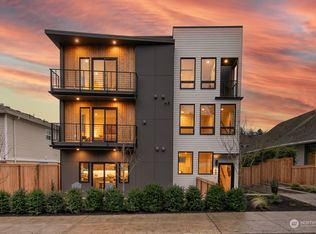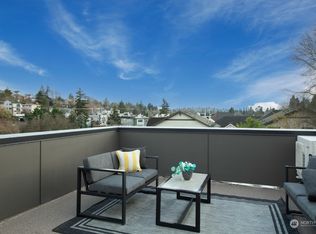Sold
Listed by:
Suzanne Charnos,
Windermere Real Estate Midtown
Bought with: Every Door Real Estate
$950,000
4828 40th Avenue SW #B, Seattle, WA 98116
3beds
1,628sqft
Townhouse
Built in 2024
1,341.65 Square Feet Lot
$937,600 Zestimate®
$584/sqft
$-- Estimated rent
Home value
$937,600
$863,000 - $1.02M
Not available
Zestimate® history
Loading...
Owner options
Explore your selling options
What's special
Discover modern living in this beautiful new construction townhome, where elegance meets convenience. The main floor features two bedrooms, a full bath, and convenient washer/dryer hookups. The next level boasts a stunning kitchen with sleek stainless steel appliances, a cozy fireplace, and a bright dining area perfect for entertaining. The upper level offers a serene primary bedroom with a walk-in closet, an office/den space, a spacious 3/4 bath, and a private rooftop deck with sweeping views. Additional highlights include EV charging, beautiful hardwood floors, and proximity to The Junction, Trader Joe's, restaurants, and shopping. Everything you need is just moments away!
Zillow last checked: 8 hours ago
Listing updated: March 22, 2025 at 04:03am
Listed by:
Suzanne Charnos,
Windermere Real Estate Midtown
Bought with:
Anatalia Wright, 21013425
Every Door Real Estate
Source: NWMLS,MLS#: 2318685
Facts & features
Interior
Bedrooms & bathrooms
- Bedrooms: 3
- Bathrooms: 2
- Full bathrooms: 1
- 3/4 bathrooms: 1
- Main level bathrooms: 1
- Main level bedrooms: 2
Primary bedroom
- Level: Third
Bedroom
- Level: Main
Bedroom
- Level: Main
Bathroom full
- Level: Main
Bathroom three quarter
- Level: Third
Den office
- Level: Third
Entry hall
- Level: Main
Kitchen with eating space
- Level: Second
Living room
- Level: Second
Heating
- Has Heating (Unspecified Type)
Cooling
- Has cooling: Yes
Appliances
- Included: Dishwasher(s), Microwave(s), Refrigerator(s), Stove(s)/Range(s), Water Heater: Tankless
Features
- Bath Off Primary
- Flooring: Hardwood, Carpet
- Windows: Double Pane/Storm Window
- Basement: None
- Has fireplace: No
- Fireplace features: Gas
Interior area
- Total structure area: 1,628
- Total interior livable area: 1,628 sqft
Property
Parking
- Parking features: Driveway
Features
- Levels: Multi/Split
- Entry location: Main
- Patio & porch: Bath Off Primary, Double Pane/Storm Window, Hardwood, Walk-In Closet(s), Wall to Wall Carpet, Water Heater
- Has view: Yes
- View description: City, Territorial
Lot
- Size: 1,341 sqft
- Features: Paved, Sidewalk
Details
- Parcel number: 612660098007
- Special conditions: Standard
Construction
Type & style
- Home type: Townhouse
- Architectural style: Modern
- Property subtype: Townhouse
Materials
- Cement Planked, Cement Plank
- Foundation: Slab
- Roof: Flat
Condition
- New construction: Yes
- Year built: 2024
Utilities & green energy
- Electric: Company: PSE
- Sewer: Sewer Connected, Company: City of Seattle
- Water: Public, Company: City of Seattle
Community & neighborhood
Community
- Community features: CCRs
Location
- Region: Seattle
- Subdivision: Fairmount
Other
Other facts
- Listing terms: Cash Out,Conventional
- Cumulative days on market: 89 days
Price history
| Date | Event | Price |
|---|---|---|
| 2/19/2025 | Sold | $950,000$584/sqft |
Source: | ||
| 2/3/2025 | Pending sale | $950,000$584/sqft |
Source: | ||
| 1/8/2025 | Listed for sale | $950,000$584/sqft |
Source: | ||
Public tax history
Tax history is unavailable.
Neighborhood: Fairmount Park
Nearby schools
GreatSchools rating
- 9/10Fairmount Park ElementaryGrades: PK-5Distance: 0.4 mi
- 9/10Madison Middle SchoolGrades: 6-8Distance: 1.1 mi
- 7/10West Seattle High SchoolGrades: 9-12Distance: 1.3 mi

Get pre-qualified for a loan
At Zillow Home Loans, we can pre-qualify you in as little as 5 minutes with no impact to your credit score.An equal housing lender. NMLS #10287.
Sell for more on Zillow
Get a free Zillow Showcase℠ listing and you could sell for .
$937,600
2% more+ $18,752
With Zillow Showcase(estimated)
$956,352

