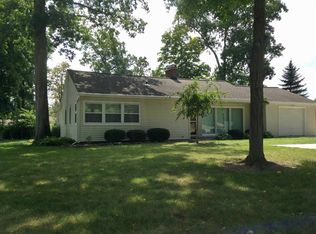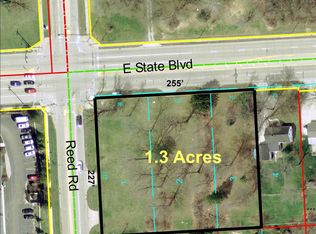Closed
$140,000
4828 E State Blvd, Fort Wayne, IN 46815
4beds
1,768sqft
Single Family Residence
Built in 1955
0.35 Acres Lot
$238,300 Zestimate®
$--/sqft
$1,791 Estimated rent
Home value
$238,300
$226,000 - $250,000
$1,791/mo
Zestimate® history
Loading...
Owner options
Explore your selling options
What's special
COOL CAPE COD VINTAGE SURVIVOR!…in desirable Northearst Ft Wayne & NOT in an Addition! * 1768SF 4BR 1.5BA * Vintage Country Facade & Lush Spacious Grounds set the tone for Casual Comfort found inside! * Porch Entry leads into the Living Room, which blends to a Casual Dining COOK’S KITCHEN where Hardwood Cabinets, Abundant Counter Space, Bountiful Storage & an Adjoining Laundry Room await the chef of the family * Kitchen opens to a breezeway, leading to a Relaxing SUN ROOM, Attached 2-Car Garage & your Large FENCED BACK YARD! * Comfort awaits in the 4 comfortably sized bedrooms * 2 Car Attached Garage & Workshop * Close to Shopping, Schools & Great Neighbors! IMPROVEMENTS: New Roof, New Furnace, Plumbing, Paint, Updates & Repairs * ESTATE SALE: Selling As-Is.
Zillow last checked: 8 hours ago
Listing updated: April 05, 2025 at 01:20am
Listed by:
Duane Miller Off:260-437-8088,
Duane Miller Real Estate
Bought with:
Wendy France, RB18001652
CENTURY 21 Bradley Realty, Inc
Source: IRMLS,MLS#: 202507243
Facts & features
Interior
Bedrooms & bathrooms
- Bedrooms: 4
- Bathrooms: 2
- Full bathrooms: 1
- 1/2 bathrooms: 1
- Main level bedrooms: 2
Bedroom 1
- Level: Main
Bedroom 2
- Level: Main
Kitchen
- Level: Main
- Area: 144
- Dimensions: 12 x 12
Living room
- Level: Main
- Area: 192
- Dimensions: 16 x 12
Heating
- Natural Gas, Forced Air
Cooling
- Window Unit(s)
Features
- Basement: Crawl Space
- Has fireplace: No
Interior area
- Total structure area: 1,768
- Total interior livable area: 1,768 sqft
- Finished area above ground: 1,768
- Finished area below ground: 0
Property
Parking
- Total spaces: 2
- Parking features: Attached
- Attached garage spaces: 2
Features
- Levels: One and One Half
- Stories: 1
Lot
- Size: 0.35 Acres
- Dimensions: 70x217
- Features: Level
Details
- Parcel number: 020833301004.000072
Construction
Type & style
- Home type: SingleFamily
- Property subtype: Single Family Residence
Materials
- Wood Siding
Condition
- New construction: No
- Year built: 1955
Utilities & green energy
- Sewer: City
- Water: City
Community & neighborhood
Location
- Region: Fort Wayne
- Subdivision: Statewood Park
Price history
| Date | Event | Price |
|---|---|---|
| 10/24/2025 | Listing removed | $239,900 |
Source: | ||
| 10/6/2025 | Price change | $239,900-2% |
Source: | ||
| 8/29/2025 | Price change | $244,900-2% |
Source: | ||
| 8/6/2025 | Price change | $249,900-3.8% |
Source: | ||
| 7/25/2025 | Listed for sale | $259,900+85.6% |
Source: | ||
Public tax history
| Year | Property taxes | Tax assessment |
|---|---|---|
| 2024 | $190 +2% | $164,600 +12.4% |
| 2023 | $186 +2% | $146,400 +4.3% |
| 2022 | $183 +2% | $140,300 +31.2% |
Find assessor info on the county website
Neighborhood: Statewood Park
Nearby schools
GreatSchools rating
- 4/10Glenwood Park Elementary SchoolGrades: K-5Distance: 0.6 mi
- 3/10Lane Middle SchoolGrades: 6-8Distance: 0.6 mi
- 7/10R Nelson Snider High SchoolGrades: 9-12Distance: 0.7 mi
Schools provided by the listing agent
- Elementary: Haley
- Middle: Lane
- High: Snider
- District: Fort Wayne Community
Source: IRMLS. This data may not be complete. We recommend contacting the local school district to confirm school assignments for this home.

Get pre-qualified for a loan
At Zillow Home Loans, we can pre-qualify you in as little as 5 minutes with no impact to your credit score.An equal housing lender. NMLS #10287.
Sell for more on Zillow
Get a free Zillow Showcase℠ listing and you could sell for .
$238,300
2% more+ $4,766
With Zillow Showcase(estimated)
$243,066
