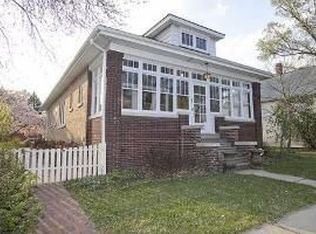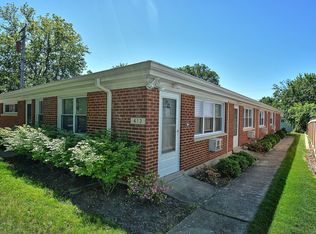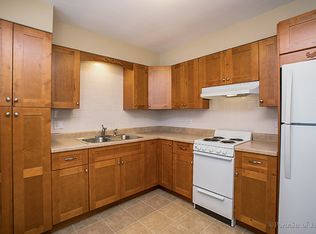Closed
$250,000
4828 Fairview Ave, Downers Grove, IL 60515
2beds
1,568sqft
Single Family Residence
Built in 1923
4,687.5 Square Feet Lot
$420,200 Zestimate®
$159/sqft
$2,808 Estimated rent
Home value
$420,200
$382,000 - $462,000
$2,808/mo
Zestimate® history
Loading...
Owner options
Explore your selling options
What's special
This home plus detached office has so many possibilities. The home features 2 bedrooms, 1 bath, a living room, a family room and an eat-in kitchen. The half bathroom, foyer, den and office are in the DETACHED office, not in the home. There is huge potential to expand the living space by finishing the walk up attic in the home. The home has been recently painted. The detached office has the potential to be used as a professional space. Seller has plans for a new home on the lot as well which can be found in additional information. This home is in a perfect location- across from Hummer Park, .3 miles to the Fairview Metra station, and less than a half mile to Lester Elementary School. This home is less than a mile to Downtown Downers Grove where you will find the Main Street Metra station as well as fine dining, shopping and entertainment.
Zillow last checked: 8 hours ago
Listing updated: February 11, 2023 at 12:30pm
Listing courtesy of:
Eileen Kenah 630-404-2421,
Keller Williams Experience
Bought with:
Joseph Enzbigilis
Keller Williams Experience
Source: MRED as distributed by MLS GRID,MLS#: 11628734
Facts & features
Interior
Bedrooms & bathrooms
- Bedrooms: 2
- Bathrooms: 2
- Full bathrooms: 1
- 1/2 bathrooms: 1
Primary bedroom
- Features: Flooring (Carpet)
- Level: Main
- Area: 153 Square Feet
- Dimensions: 17X9
Bedroom 2
- Features: Flooring (Carpet)
- Level: Main
- Area: 132 Square Feet
- Dimensions: 12X11
Other
- Features: Flooring (Other)
- Level: Second
- Area: 1104 Square Feet
- Dimensions: 48X23
Den
- Features: Flooring (Carpet)
- Level: Main
- Area: 80 Square Feet
- Dimensions: 10X8
Family room
- Features: Flooring (Carpet)
- Level: Main
- Area: 200 Square Feet
- Dimensions: 20X10
Foyer
- Features: Flooring (Carpet)
- Level: Main
- Area: 160 Square Feet
- Dimensions: 16X10
Kitchen
- Features: Kitchen (Eating Area-Breakfast Bar), Flooring (Vinyl)
- Level: Main
- Area: 210 Square Feet
- Dimensions: 15X14
Laundry
- Features: Flooring (Vinyl)
- Level: Main
- Area: 117 Square Feet
- Dimensions: 13X9
Living room
- Features: Flooring (Carpet)
- Level: Main
- Area: 242 Square Feet
- Dimensions: 22X11
Office
- Features: Flooring (Carpet)
- Level: Main
- Area: 135 Square Feet
- Dimensions: 15X9
Heating
- Natural Gas, Forced Air
Cooling
- None
Appliances
- Included: Washer, Dryer, Cooktop, Oven
- Laundry: Main Level, In Unit
Features
- 1st Floor Bedroom, 1st Floor Full Bath
- Basement: Crawl Space
- Attic: Full,Interior Stair,Unfinished
Interior area
- Total structure area: 0
- Total interior livable area: 1,568 sqft
Property
Parking
- Total spaces: 2
- Parking features: Off Alley, Off Street, On Site, Owned
Accessibility
- Accessibility features: No Disability Access
Features
- Stories: 1
Lot
- Size: 4,687 sqft
- Dimensions: 37.5 X 125
- Features: Corner Lot
Details
- Additional structures: Workshop, Outbuilding
- Parcel number: 0908223022
- Special conditions: None
- Other equipment: Ceiling Fan(s)
Construction
Type & style
- Home type: SingleFamily
- Architectural style: Cottage
- Property subtype: Single Family Residence
Materials
- Vinyl Siding
- Roof: Asphalt
Condition
- New construction: No
- Year built: 1923
Utilities & green energy
- Sewer: Public Sewer
- Water: Lake Michigan
Community & neighborhood
Community
- Community features: Park, Curbs, Sidewalks, Street Paved
Location
- Region: Downers Grove
Other
Other facts
- Listing terms: Conventional
- Ownership: Fee Simple
Price history
| Date | Event | Price |
|---|---|---|
| 12/29/2022 | Sold | $250,000+0%$159/sqft |
Source: | ||
| 11/15/2022 | Contingent | $249,900$159/sqft |
Source: | ||
| 11/10/2022 | Listed for sale | $249,900$159/sqft |
Source: | ||
| 11/6/2022 | Contingent | $249,900$159/sqft |
Source: | ||
| 10/27/2022 | Listed for sale | $249,900+14.6%$159/sqft |
Source: | ||
Public tax history
| Year | Property taxes | Tax assessment |
|---|---|---|
| 2023 | $6,577 +6.7% | $110,650 +5.6% |
| 2022 | $6,167 +6.8% | $104,780 +1.1% |
| 2021 | $5,775 +1.8% | $103,590 +2% |
Find assessor info on the county website
Neighborhood: 60515
Nearby schools
GreatSchools rating
- 8/10Lester Elementary SchoolGrades: PK-6Distance: 0.3 mi
- 5/10Herrick Middle SchoolGrades: 7-8Distance: 1.3 mi
- 9/10Community H S Dist 99 - North High SchoolGrades: 9-12Distance: 1 mi
Schools provided by the listing agent
- Elementary: Lester Elementary School
- Middle: Herrick Middle School
- High: North High School
- District: 58
Source: MRED as distributed by MLS GRID. This data may not be complete. We recommend contacting the local school district to confirm school assignments for this home.

Get pre-qualified for a loan
At Zillow Home Loans, we can pre-qualify you in as little as 5 minutes with no impact to your credit score.An equal housing lender. NMLS #10287.
Sell for more on Zillow
Get a free Zillow Showcase℠ listing and you could sell for .
$420,200
2% more+ $8,404
With Zillow Showcase(estimated)
$428,604

