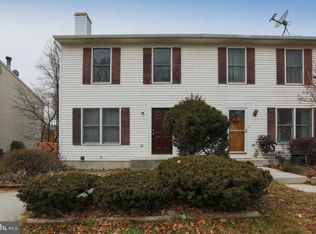This End of Group 2 Bedroom & 2 Full Bath Semi Detached Home w/ 2 Car Parking Pad Backs to a Peaceful Forest Conservation Area and is Not to Be Missed! The Sun Filled Living Room Welcomes You with Gleaming Hardwood Floors and a Convenient Control Panel that Gives You the Option to Control the Humidity From the Living Room. Continue to the Inviting Kitchen w/ Newer Dishwasher, Sleek Stainless Steel Appliances, and Ample Room For your Dining Table. Make Your Way Upstairs to Find a Bright and Airy Master Bedroom and 2nd Bedroom w/ 3 Closets, Perfect for all of Your Needs! The Full Bath on the Upper Level Features Newer Flooring, Newer Vanity w/ Granite and a Tub/Shower. As You Enter the Large Finished Lower Level, You Will Find a Welcoming Family Room w/ Recessed Lighting, Great for Entertaining! There is a Water Line in the Alcove Area that Gives You the Opportunity to Put in a Bar! Step Out the Sliders to the Rear of the Home that Backs to Trees, Your Private Oasis. The Many Updates in This Home From the Original Owner Include: New Roof and Gutters (2019); New washer (2019); Hot Water Heater (2015); Newer Flooring in the Upstairs Bathroom; New Patio Doors; and Most of the Lighting Has Been Updated Throughout! All of This Plus, Located within Minutes of Local Dining, Shops, and Near I-795 Makes For a Great Commuter Location! This Home Won't Last Long!
This property is off market, which means it's not currently listed for sale or rent on Zillow. This may be different from what's available on other websites or public sources.
