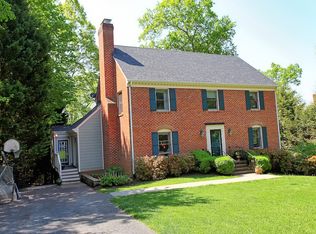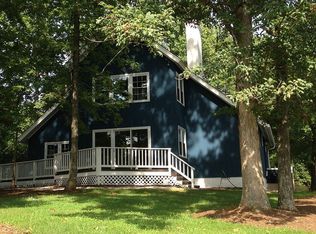Sold for $559,000
$559,000
4828 Locksview Rd, Lynchburg, VA 24503
4beds
3,750sqft
Single Family Residence
Built in 1985
0.55 Acres Lot
$575,800 Zestimate®
$149/sqft
$3,072 Estimated rent
Home value
$575,800
$541,000 - $616,000
$3,072/mo
Zestimate® history
Loading...
Owner options
Explore your selling options
What's special
Entered for comp purposes Beautifully renovated and move in condition. Level backyard that is fenced. Screened porch is now sunroon with mini split hvac. The Most Desirable Schools, shopping and close to fine dining. Terrific opportunity to purchase in an established Neighborhood With All Of The Upgrades And Amenities Of Newer Homes. Newly Remodeled Kitchen With Gorgeous Cabinetry, Granite Countertops, Upgraded Appliances, Center Island And Separate Breakfast Area. Spacious Formal Areas With An Easy Flow Ideal For Entertaining, and sunroom opens to kitchen. Peaceful Views Of The Private Rear Yard. Main Level Laundry, Mud Room, And Full Bath. Four Generous Bedrooms On The Second Level And Two Full Baths. The Basement Is Fully Finished With A Family Room, Wet Bar plus bedroom and Full Bath. Plenty Of Storage Areas And A Workshop In The Basement As Well.
Zillow last checked: 8 hours ago
Listing updated: June 05, 2024 at 01:09pm
Listed by:
Jane Blickenstaff 434-660-3773 jane@janeblickenstaff.net,
Blickenstaff & Company, Realto
Bought with:
Jane Blickenstaff, 0225079026
Blickenstaff & Company, Realto
Source: LMLS,MLS#: 352733 Originating MLS: Lynchburg Board of Realtors
Originating MLS: Lynchburg Board of Realtors
Facts & features
Interior
Bedrooms & bathrooms
- Bedrooms: 4
- Bathrooms: 4
- Full bathrooms: 4
Primary bedroom
- Level: Second
- Area: 285
- Dimensions: 19 x 15
Bedroom
- Dimensions: 0 x 0
Bedroom 2
- Level: Second
- Area: 180
- Dimensions: 15 x 12
Bedroom 3
- Level: Second
- Area: 143
- Dimensions: 13 x 11
Bedroom 4
- Level: Second
- Area: 120
- Dimensions: 12 x 10
Bedroom 5
- Area: 0
- Dimensions: 0 x 0
Dining room
- Level: First
- Area: 165
- Dimensions: 15 x 11
Family room
- Area: 0
- Dimensions: 0 x 0
Great room
- Area: 0
- Dimensions: 0 x 0
Kitchen
- Level: First
- Area: 276
- Dimensions: 23 x 12
Living room
- Level: First
- Area: 240
- Dimensions: 16 x 15
Office
- Area: 0
- Dimensions: 0 x 0
Heating
- Forced Warm Air-Gas
Cooling
- Central Air
Appliances
- Included: Cooktop, Dishwasher, Disposal, Microwave, Wine Cooler, Gas Water Heater
- Laundry: Dryer Hookup, Laundry Room, Main Level, Washer Hookup
Features
- Ceiling Fan(s), Drywall, Main Level Den, Primary Bed w/Bath, Separate Dining Room, Tile Bath(s), Workshop
- Flooring: Carpet, Hardwood, Tile, Vinyl
- Windows: Insulated Windows
- Basement: Exterior Entry,Finished,Full,Heated,Interior Entry,Walk-Out Access,Workshop
- Attic: Pull Down Stairs
- Has fireplace: Yes
- Fireplace features: Den, Gas Log, Other, Basement
Interior area
- Total structure area: 3,750
- Total interior livable area: 3,750 sqft
- Finished area above ground: 2,650
- Finished area below ground: 1,100
Property
Parking
- Parking features: Concrete Drive
- Has garage: Yes
- Has uncovered spaces: Yes
Features
- Levels: Two
- Stories: 2
- Patio & porch: Screened Porch
- Has spa: Yes
- Spa features: Bath
Lot
- Size: 0.55 Acres
- Features: Landscaped, Close to Clubhouse, Near Golf Course
Details
- Parcel number: 19208001
- Zoning: R1
Construction
Type & style
- Home type: SingleFamily
- Architectural style: Two Story
- Property subtype: Single Family Residence
Materials
- Brick
- Roof: Shingle
Condition
- Year built: 1985
Utilities & green energy
- Electric: AEP/Appalachian Powr
- Sewer: City
- Water: City
- Utilities for property: Cable Connections
Community & neighborhood
Security
- Security features: Smoke Detector(s)
Location
- Region: Lynchburg
Price history
| Date | Event | Price |
|---|---|---|
| 6/5/2024 | Sold | $559,000$149/sqft |
Source: | ||
| 6/5/2024 | Pending sale | $559,000+43.3%$149/sqft |
Source: | ||
| 4/1/2021 | Sold | $390,000+0%$104/sqft |
Source: | ||
| 3/1/2021 | Pending sale | $389,900$104/sqft |
Source: RE/MAX 1st Olympic #329871 Report a problem | ||
| 2/27/2021 | Listed for sale | $389,900+8.6%$104/sqft |
Source: Re/Max 1st Olympic #329871 Report a problem | ||
Public tax history
| Year | Property taxes | Tax assessment |
|---|---|---|
| 2025 | $4,426 +22% | $526,900 +29.2% |
| 2024 | $3,629 | $407,700 |
| 2023 | $3,629 -6.7% | $407,700 +16.4% |
Find assessor info on the county website
Neighborhood: 24503
Nearby schools
GreatSchools rating
- 9/10Paul Munro Elementary SchoolGrades: PK-5Distance: 0.5 mi
- 3/10Linkhorne Middle SchoolGrades: 6-8Distance: 3 mi
- 3/10E.C. Glass High SchoolGrades: 9-12Distance: 4.3 mi

Get pre-qualified for a loan
At Zillow Home Loans, we can pre-qualify you in as little as 5 minutes with no impact to your credit score.An equal housing lender. NMLS #10287.

