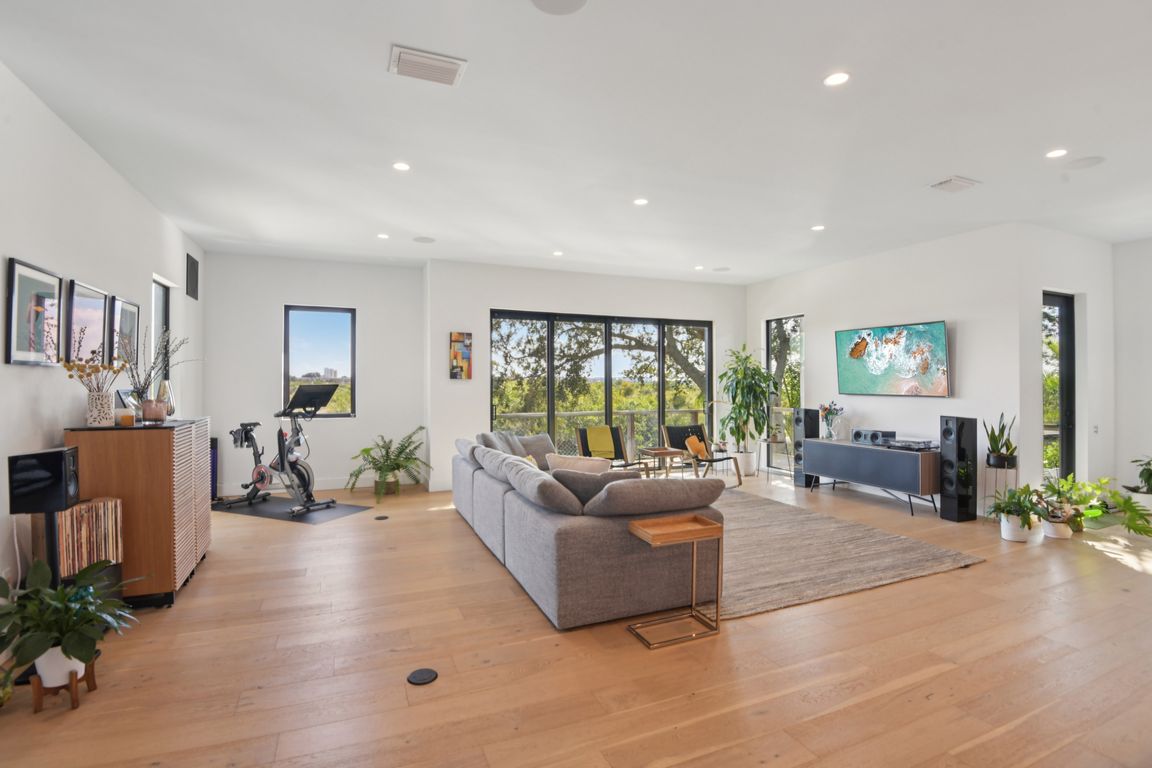
For sale
$2,900,000
4beds
4,087sqft
4828 W Flamingo Rd, Tampa, FL 33611
4beds
4,087sqft
Single family residence
Built in 2022
6,120 sqft
2 Attached garage spaces
$710 price/sqft
What's special
Private balconyModern designEnduring materialsDeep-water canal accessDock permitWaterfront homeExpansive glass
Modern Waterfront Living Meets Exceptional Engineering on Flamingo //// Completed in 2023, this architecturally inspired 3-story, 4-bedroom / 4-bath waterfront home unites modern design, enduring materials, and fortified construction in one extraordinary residence. Built to stringent standards with 8" (2nd) and 6" (3rd) framing, continuous threaded rods from roof to foundation, and spray-foam insulation in all walls, ...
- 2 days |
- 478 |
- 28 |
Likely to sell faster than
Source: Stellar MLS,MLS#: TB8442646 Originating MLS: Suncoast Tampa
Originating MLS: Suncoast Tampa
Travel times
Living Room
Kitchen
Primary Bedroom
Zillow last checked: 7 hours ago
Listing updated: 11 hours ago
Listing Provided by:
Sophia Sanchez 813-334-3539,
SMITH & ASSOCIATES REAL ESTATE 813-839-3800,
Jonathan Rivera 813-598-1796,
SMITH & ASSOCIATES REAL ESTATE
Source: Stellar MLS,MLS#: TB8442646 Originating MLS: Suncoast Tampa
Originating MLS: Suncoast Tampa

Facts & features
Interior
Bedrooms & bathrooms
- Bedrooms: 4
- Bathrooms: 4
- Full bathrooms: 4
Rooms
- Room types: Storage Rooms
Primary bedroom
- Features: Walk-In Closet(s)
- Level: Third
- Area: 364 Square Feet
- Dimensions: 26x14
Bedroom 2
- Features: Walk-In Closet(s)
- Level: Third
- Area: 154 Square Feet
- Dimensions: 14x11
Bedroom 3
- Features: Walk-In Closet(s)
- Level: Third
- Area: 275 Square Feet
- Dimensions: 25x11
Bedroom 4
- Features: Walk-In Closet(s)
- Level: Second
- Area: 275 Square Feet
- Dimensions: 25x11
Kitchen
- Level: Second
- Area: 242 Square Feet
- Dimensions: 22x11
Living room
- Level: Second
- Area: 864 Square Feet
- Dimensions: 32x27
Heating
- Central, Electric
Cooling
- Central Air
Appliances
- Included: Bar Fridge, Dishwasher, Disposal, Dryer, Electric Water Heater, Exhaust Fan, Microwave, Range, Range Hood, Refrigerator, Touchless Faucet, Washer
- Laundry: Laundry Room, Upper Level
Features
- Accessibility Features, High Ceilings, Kitchen/Family Room Combo, Living Room/Dining Room Combo, Open Floorplan, PrimaryBedroom Upstairs, Stone Counters, Thermostat, Walk-In Closet(s), Wet Bar
- Flooring: Engineered Hardwood, Tile
- Doors: Sliding Doors
- Has fireplace: No
Interior area
- Total structure area: 7,434
- Total interior livable area: 4,087 sqft
Video & virtual tour
Property
Parking
- Total spaces: 2
- Parking features: Boat, Driveway, Garage Door Opener, Off Street, Oversized
- Attached garage spaces: 2
- Has uncovered spaces: Yes
- Details: Garage Dimensions: 22x25
Features
- Levels: Three Or More
- Stories: 3
- Patio & porch: Deck, Patio, Porch
- Exterior features: Balcony, Irrigation System, Lighting, Rain Gutters, Storage
- Fencing: Vinyl,Wood
- Has view: Yes
- View description: Water, Canal
- Has water view: Yes
- Water view: Water,Canal
- Waterfront features: Canal - Saltwater, Gulf/Ocean to Bay, Saltwater Canal Access, Gulf/Ocean to Bay Access, Seawall
- Body of water: FLAMINGO CANAL
Lot
- Size: 6,120 Square Feet
- Dimensions: 60 x 132
- Features: FloodZone, City Lot, Near Public Transit, Street Dead-End
- Residential vegetation: Trees/Landscaped
Details
- Parcel number: A0530183X700000000012.0
- Zoning: RS-60
- Special conditions: None
Construction
Type & style
- Home type: SingleFamily
- Architectural style: Custom
- Property subtype: Single Family Residence
Materials
- Block, HardiPlank Type, Stucco, Wood Frame, Wood Siding
- Foundation: Block, Slab, Stem Wall
- Roof: Membrane
Condition
- Completed
- New construction: No
- Year built: 2022
Utilities & green energy
- Sewer: Public Sewer
- Water: Public
- Utilities for property: Electricity Connected, Sewer Connected, Street Lights, Underground Utilities, Water Connected
Community & HOA
Community
- Security: Closed Circuit Camera(s), Smoke Detector(s)
- Subdivision: HARBOR SHORES SUB
HOA
- Has HOA: No
- Pet fee: $0 monthly
Location
- Region: Tampa
Financial & listing details
- Price per square foot: $710/sqft
- Tax assessed value: $1,531,191
- Annual tax amount: $26,712
- Date on market: 10/30/2025
- Listing terms: Cash,Conventional
- Ownership: Fee Simple
- Total actual rent: 0
- Electric utility on property: Yes
- Road surface type: Paved, Asphalt