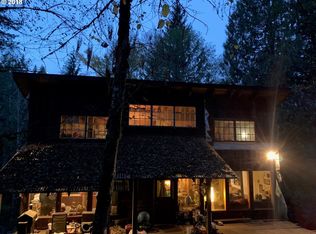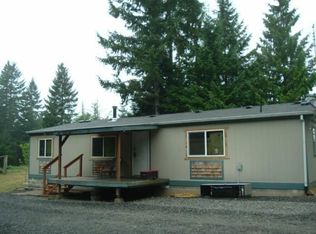Sold
$708,000
42440 SE Wildcat Mountain Dr, Sandy, OR 97055
4beds
3,162sqft
Residential, Single Family Residence
Built in 1981
5.28 Acres Lot
$716,700 Zestimate®
$224/sqft
$3,640 Estimated rent
Home value
$716,700
$674,000 - $760,000
$3,640/mo
Zestimate® history
Loading...
Owner options
Explore your selling options
What's special
Offer received. Offer deadline set for 4/26 at 6 PM. Welcome to your private 5+ acre sanctuary, a homesteader's dream offering privacy, versatility and modern comforts. Enter this enchanting property via a charming bridge and river rock wall entrance. The new security gate ensures ease and safety. Once you've arrived, you will be swept into the peaceful surroundings including a wooded setting, abundant wildlife and a year-round running creek. Among this one-of-a-kind home's many custom features, you will find tongue and groove cedar ceilings, vaulted ceilings with exposed beams and abundant natural light. The versatile floorplan features main-level living with a bedroom, full bathroom, kitchen, dining and living room all on the main. The gourmet kitchen features a stainless steel Wolf range, heated slate flooring and backsplash and an island for food prep. Upstairs you will find three additional bedrooms (or two plus bonus). The finished basement features a kitchenette and laundry hookup and is ideal for a rental, caregiver's quarters, or rec and fitness space. Enjoy ample space with a 24x24 barn, a 4-car tandem garage, and a giant patio, perfect for entertaining and al fresco dining. Delight in the lush orchard with apples, pears, cherries, blueberries, raspberries and figs. Embrace this unique blend of rustic charm and contemporary convenience. Your perfect retreat awaits!
Zillow last checked: 8 hours ago
Listing updated: May 23, 2025 at 04:22am
Listed by:
Marc Fox 971-221-2631,
Keller Williams Realty Portland Premiere,
Chris Merz 971-221-2631,
Keller Williams Realty Portland Premiere
Bought with:
Marc Fox, 200508221
Keller Williams Realty Portland Premiere
Source: RMLS (OR),MLS#: 263456852
Facts & features
Interior
Bedrooms & bathrooms
- Bedrooms: 4
- Bathrooms: 3
- Full bathrooms: 2
- Partial bathrooms: 1
- Main level bathrooms: 1
Primary bedroom
- Features: Beamed Ceilings, Closet Organizer, Wood Floors
- Level: Main
- Area: 121
- Dimensions: 11 x 11
Bedroom 2
- Features: Bathroom, Beamed Ceilings, Ceiling Fan, Vaulted Ceiling, Walkin Closet
- Level: Upper
- Area: 198
- Dimensions: 18 x 11
Bedroom 3
- Features: Closet, Laminate Flooring
- Level: Lower
- Area: 130
- Dimensions: 13 x 10
Dining room
- Features: Beamed Ceilings, Formal, Great Room, Wood Floors
- Level: Main
- Area: 132
- Dimensions: 12 x 11
Family room
- Features: Daylight, Kitchen, Patio, Sliding Doors, Double Closet, High Ceilings, Tile Floor
- Level: Lower
- Area: 650
- Dimensions: 26 x 25
Kitchen
- Features: Beamed Ceilings, Dishwasher, Eat Bar, Gas Appliances, Gourmet Kitchen, Great Room, Island, Pantry, Free Standing Refrigerator, Granite, High Ceilings, Slate Flooring
- Level: Main
- Area: 204
- Width: 12
Living room
- Features: Beamed Ceilings, Ceiling Fan, Deck, Great Room, Sliding Doors, High Ceilings, Sunken, Wood Floors, Wood Stove
- Level: Main
- Area: 400
- Dimensions: 25 x 16
Heating
- Forced Air
Appliances
- Included: Convection Oven, Dishwasher, Disposal, Double Oven, Free-Standing Gas Range, Free-Standing Refrigerator, Range Hood, Stainless Steel Appliance(s), Gas Appliances
- Laundry: Laundry Room
Features
- Ceiling Fan(s), Granite, High Ceilings, Vaulted Ceiling(s), Beamed Ceilings, Closet, Walk-In Closet(s), Bathroom, Sink, Formal, Great Room, Kitchen, Double Closet, Eat Bar, Gourmet Kitchen, Kitchen Island, Pantry, Sunken, Closet Organizer, Pot Filler, Tile
- Flooring: Heated Tile, Laminate, Slate, Tile, Wood, Wall to Wall Carpet
- Doors: Sliding Doors
- Windows: Double Pane Windows, Skylight(s), Bay Window(s), Daylight
- Basement: Finished
- Number of fireplaces: 1
- Fireplace features: Stove, Wood Burning, Wood Burning Stove
Interior area
- Total structure area: 3,162
- Total interior livable area: 3,162 sqft
Property
Parking
- Total spaces: 4
- Parking features: Driveway, RV Boat Storage, Garage Door Opener, Attached, Tandem
- Attached garage spaces: 4
- Has uncovered spaces: Yes
Accessibility
- Accessibility features: Builtin Lighting, Caregiver Quarters, Garage On Main, Main Floor Bedroom Bath, Natural Lighting, Parking, Walkin Shower, Accessibility
Features
- Stories: 3
- Patio & porch: Deck, Patio
- Exterior features: Dog Run, Garden, Yard
- Has spa: Yes
- Spa features: Bath
- Fencing: Cross Fenced,Fenced
- Has view: Yes
- View description: Creek/Stream, Territorial, Trees/Woods
- Has water view: Yes
- Water view: Creek/Stream
- Waterfront features: Creek, Stream
- Body of water: Bear Creek
Lot
- Size: 5.28 Acres
- Features: Gated, Private, Secluded, Trees, Wooded, Acres 5 to 7
Details
- Additional structures: Barn, Greenhouse, RVBoatStorage, Barnnull
- Parcel number: 00958217
- Zoning: RRFF5
Construction
Type & style
- Home type: SingleFamily
- Architectural style: Custom Style
- Property subtype: Residential, Single Family Residence
Materials
- Cedar, Shake Siding
- Foundation: Slab
- Roof: Metal
Condition
- Updated/Remodeled
- New construction: No
- Year built: 1981
Utilities & green energy
- Sewer: Septic Tank
- Water: Well
Community & neighborhood
Security
- Security features: Security Gate, Security Lights, Security System
Location
- Region: Sandy
Other
Other facts
- Listing terms: Cash,Conventional,FHA,USDA Loan,VA Loan
- Road surface type: Gravel
Price history
| Date | Event | Price |
|---|---|---|
| 5/23/2025 | Sold | $708,000-1%$224/sqft |
Source: | ||
| 4/27/2025 | Pending sale | $715,000$226/sqft |
Source: | ||
| 4/25/2025 | Listed for sale | $715,000-7.1%$226/sqft |
Source: | ||
| 7/6/2021 | Sold | $770,000+6.2%$244/sqft |
Source: | ||
| 6/7/2021 | Pending sale | $724,900$229/sqft |
Source: | ||
Public tax history
| Year | Property taxes | Tax assessment |
|---|---|---|
| 2024 | $3,320 +2.6% | $243,152 +3% |
| 2023 | $3,237 +2.7% | $236,072 +3% |
| 2022 | $3,153 +3.6% | $229,196 +3% |
Find assessor info on the county website
Neighborhood: 97055
Nearby schools
GreatSchools rating
- 8/10Firwood Elementary SchoolGrades: K-5Distance: 2.6 mi
- 5/10Cedar Ridge Middle SchoolGrades: 6-8Distance: 4.9 mi
- 5/10Sandy High SchoolGrades: 9-12Distance: 5.5 mi
Schools provided by the listing agent
- Elementary: Firwood
- Middle: Cedar Ridge
- High: Sandy
Source: RMLS (OR). This data may not be complete. We recommend contacting the local school district to confirm school assignments for this home.
Get a cash offer in 3 minutes
Find out how much your home could sell for in as little as 3 minutes with a no-obligation cash offer.
Estimated market value
$716,700
Get a cash offer in 3 minutes
Find out how much your home could sell for in as little as 3 minutes with a no-obligation cash offer.
Estimated market value
$716,700

