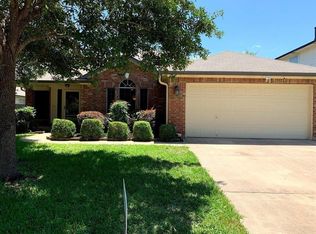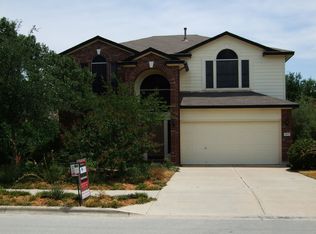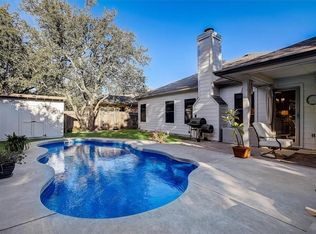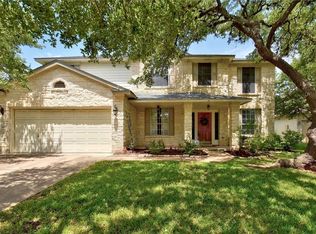Warm and inviting home in SW Austin.Just move your stuff in!Gorgeous kitchen space with flexible breakfast and formal dining spaces.The flow of this house is wonderful, and the accents, touches and upgrades make it an easy yes.3 bedrooms up + game room with projector.Covered, screened-in patio off of the kitchen ideal for insect-free evenings outdoors.Bowie High School. Short distance to Whole Foods, Costco, HEB, and all things SW Austin. Community playground just around the corner, easy access to trails.
This property is off market, which means it's not currently listed for sale or rent on Zillow. This may be different from what's available on other websites or public sources.



