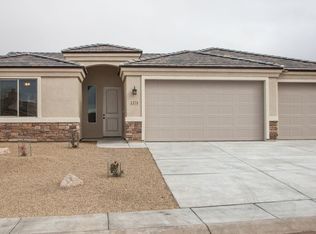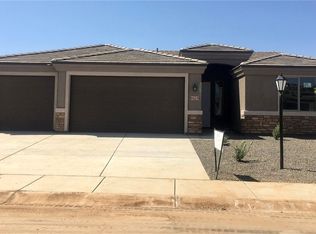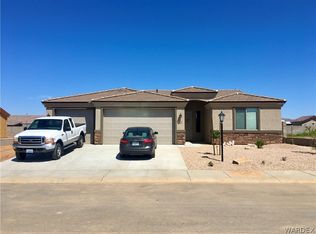Closed
$365,000
4829 E Lazy River Rd, Kingman, AZ 86401
4beds
1,729sqft
Single Family Residence
Built in 2020
7,840.8 Square Feet Lot
$364,900 Zestimate®
$211/sqft
$1,886 Estimated rent
Home value
$364,900
$339,000 - $394,000
$1,886/mo
Zestimate® history
Loading...
Owner options
Explore your selling options
What's special
Priced to Sell Fast at $365,000! Step into style, space, and comfort with this immaculate 4-bedroom, 2-bathroom gem, offering 1,729 sq ft of modern living in a beautifully maintained neighborhood. Built in 2020 and move-in ready, this home combines sleek design with everyday functionality! What You ll Love: Thoughtful split floor plan with a private primary suite, walk-in closet & dual-sink vanity. Light-filled open concept living perfect for entertaining or relaxing. Modern kitchen with stainless steel appliances, pantry, and a spacious breakfast bar. Rare 3-car garage plus gated RV parking bring your toys! Desert rock landscaping with a shade tree, shrubs and even some real grass! Covered patio and fully landscaped yard ready for weekend BBQs and stargazing nights. Energy-smart features like dual-pane windows for added comfort and savings. Located close to schools, parks, shopping, and all the best of Kingman, this home offers unbeatable value with zero compromise on style or space. Whether you re upsizing, downsizing, or relocating this home checks all the boxes. Don't wait... homes this polished at this price don't last!
Zillow last checked: 8 hours ago
Listing updated: October 14, 2025 at 04:49pm
Listed by:
Julie Moon c21highl@citlink.net,
Century 21 Highland
Bought with:
Trena Riger, BR697303000
Black Mountain Valley Realty
Source: WARDEX,MLS#: 032076 Originating MLS: Western AZ Regional Real Estate Data Exchange
Originating MLS: Western AZ Regional Real Estate Data Exchange
Facts & features
Interior
Bedrooms & bathrooms
- Bedrooms: 4
- Bathrooms: 2
- Full bathrooms: 2
Cooling
- Central Air, Electric
Appliances
- Included: Dryer, Dishwasher, Disposal, Gas Oven, Gas Range, Microwave, Refrigerator, Water Heater, Washer
Features
- Breakfast Bar, Ceiling Fan(s), Dining Area, Granite Counters, Great Room, Kitchen Island, Main Level Primary, Primary Suite, Open Floorplan, Walk-In Closet(s), Window Treatments
- Flooring: Carpet, Tile, Hard Surface Flooring or Low Pile Carpet
- Windows: Window Coverings
- Has fireplace: No
Interior area
- Total structure area: 2,436
- Total interior livable area: 1,729 sqft
Property
Parking
- Total spaces: 3
- Parking features: Attached, Finished Garage, Garage Door Opener
- Attached garage spaces: 3
Features
- Levels: One
- Stories: 1
- Entry location: Breakfast Bar,Ceiling Fan(s),Counters-Granite/Ston
- Patio & porch: Covered, Patio
- Exterior features: Garden, Landscaping
- Pool features: None
- Fencing: Block,Back Yard
- Has view: Yes
- View description: Mountain(s)
Lot
- Size: 7,840 sqft
- Dimensions: 70 x 103 x 80 x 95
- Features: Irregular Lot, Private Road
Details
- Parcel number: 31042074
- Zoning description: K- R1-6 Res: Sing Fam 6000sqft
Construction
Type & style
- Home type: SingleFamily
- Architectural style: One Story
- Property subtype: Single Family Residence
Materials
- Roof: Tile
Condition
- New construction: No
- Year built: 2020
Utilities & green energy
- Electric: 110 Volts, 220 Volts
- Sewer: Public Sewer
- Water: Public
Green energy
- Water conservation: Water-Smart Landscaping
Community & neighborhood
Community
- Community features: Curbs, Gutter(s)
Location
- Region: Kingman
- Subdivision: The Ranch at Long Mtn
HOA & financial
HOA
- Has HOA: Yes
- HOA fee: $225 annually
- Association name: Buck Reynolds
Other
Other facts
- Listing terms: Cash,Conventional,1031 Exchange,FHA,USDA Loan,VA Loan
Price history
| Date | Event | Price |
|---|---|---|
| 10/14/2025 | Sold | $365,000+0.6%$211/sqft |
Source: | ||
| 9/11/2025 | Pending sale | $362,900$210/sqft |
Source: | ||
| 9/5/2025 | Price change | $362,900-0.6%$210/sqft |
Source: | ||
| 8/31/2025 | Listed for sale | $364,999-3.9%$211/sqft |
Source: | ||
| 8/27/2025 | Listing removed | $379,900+4.1%$220/sqft |
Source: | ||
Public tax history
| Year | Property taxes | Tax assessment |
|---|---|---|
| 2025 | $1,939 +3.1% | $28,664 +5.6% |
| 2024 | $1,879 +7.9% | $27,136 +10.3% |
| 2023 | $1,742 +63.6% | $24,596 +17.9% |
Find assessor info on the county website
Neighborhood: 86401
Nearby schools
GreatSchools rating
- 7/10Desert Willow Elementary SchoolGrades: K-5Distance: 2.5 mi
- 2/10Kingman Middle SchoolGrades: 6-8Distance: 4.7 mi
- 4/10Kingman High SchoolGrades: 9-12Distance: 2.4 mi

Get pre-qualified for a loan
At Zillow Home Loans, we can pre-qualify you in as little as 5 minutes with no impact to your credit score.An equal housing lender. NMLS #10287.
Sell for more on Zillow
Get a free Zillow Showcase℠ listing and you could sell for .
$364,900
2% more+ $7,298
With Zillow Showcase(estimated)
$372,198

