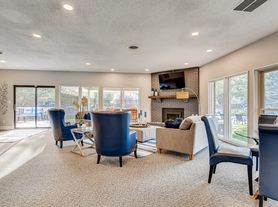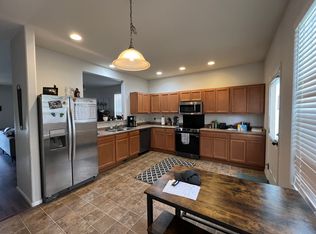Charming 3-Bedroom , 2 1/2 bath, 2 story end unit townhome in sought after Soaring Eagles Sub-Division. Behind the home is a 2 car detached garage with opener and key pad.
Step inside to a spacious carpeted living room with high ceilings, ceiling fans and enough room to create both living and dining areas. The open- concept layout flows into the wood floor family room with a gas fireplace. The kitchen features plentiful cabinets ,generous counter space, stainless appliances and island. From here walk out to the back area for easy indoor outdoor living and 2 car garage. A convenient laundry room is on the main level & half bath.
Upstairs the large primary suite has an open walk-in closet & attached 5 pc bath. Two
Additional bedrooms, each with carpet and ceiling fans, each share another full bathroom
With tub and shower combination. Additional highlights include central AC for year-round comfort. Close to shopping, schools, dining and all military installations.
No pets, no smoking of any kind including marijuana.
Townhouse for rent
Accepts Zillow applications
$2,000/mo
4829 Harrier Ridge Dr, Colorado Springs, CO 80916
3beds
1,870sqft
Price may not include required fees and charges.
Townhouse
Available Fri Nov 7 2025
No pets
Central air
Hookups laundry
Detached parking
Forced air
What's special
Gas fireplaceLarge primary suiteStainless appliancesWood floor family roomOpen walk-in closetGenerous counter spaceHigh ceilings
- 4 days |
- -- |
- -- |
Travel times
Facts & features
Interior
Bedrooms & bathrooms
- Bedrooms: 3
- Bathrooms: 3
- Full bathrooms: 2
- 1/2 bathrooms: 1
Heating
- Forced Air
Cooling
- Central Air
Appliances
- Included: Dishwasher, Microwave, Oven, Refrigerator, WD Hookup
- Laundry: Hookups
Features
- View, WD Hookup, Walk In Closet
- Flooring: Carpet, Hardwood, Tile
Interior area
- Total interior livable area: 1,870 sqft
Property
Parking
- Parking features: Detached
- Details: Contact manager
Accessibility
- Accessibility features: Disabled access
Features
- Exterior features: Heating system: Forced Air, Walk In Closet
- Has view: Yes
- View description: City View
Details
- Parcel number: 6436317036
Construction
Type & style
- Home type: Townhouse
- Property subtype: Townhouse
Building
Management
- Pets allowed: No
Community & HOA
Location
- Region: Colorado Springs
Financial & listing details
- Lease term: 1 Year
Price history
| Date | Event | Price |
|---|---|---|
| 10/31/2025 | Price change | $2,000-4.8%$1/sqft |
Source: Zillow Rentals | ||
| 10/29/2025 | Listed for rent | $2,100+16.7%$1/sqft |
Source: Zillow Rentals | ||
| 9/29/2021 | Listing removed | -- |
Source: Zillow Rental Manager | ||
| 9/25/2021 | Listed for rent | $1,800+12.5%$1/sqft |
Source: Zillow Rental Manager | ||
| 3/16/2021 | Listing removed | -- |
Source: Owner | ||

