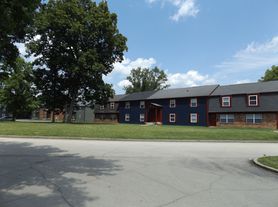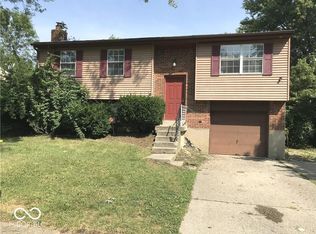Come explore this lovely, fully updated home in The Greens at Winding Ridge! This 3 bedroom 2 full bathroom ranch style home is spacious and has the perfect layout. A bright and welcoming foyer is complete with coat closet and leads into the hub of the home. The large and spacious living room opens into the adjacent dining area and kitchen, allowing for everyone to feel connected in the living space of the home. In the kitchen, there is ample cabinet and counter space. SS appliances, plenty of natural light from windows and a walk out patio door are the extra amenities that make this home a must have. The primary suite is located in a separate wing of the home, and offers a massive walk-in closet, as well as double sink vanity and shower/tub combo. Brand-new carpet has been installed in all bedrooms. The 2 other bedrooms are located in a separate wing of the home and are separated by a full bathroom and linens closet. The laundry room can also serve as a mud room as it creates a buffer between the attached 2-car garage with a finished interior and attic storage. A large open backyard provides for the perfect for outdoor space to enjoy. Located within the MSD Lawrence Township, with nearby schools including Winding Ridge Elementary, Belzer Middle School, and Lawrence Central School.
No smoking inside home. Renters insurance required during entire lease term. Tenants pay all utilities.
House for rent
Accepts Zillow applications
$1,875/mo
4829 Penoyer Ln, Indianapolis, IN 46235
3beds
1,462sqft
Price may not include required fees and charges.
Single family residence
Available now
Cats, dogs OK
Central air
Hookups laundry
Attached garage parking
Forced air
What's special
Walk out patio doorBright and welcoming foyerPlenty of natural lightMassive walk-in closetAdjacent dining areaDouble sink vanityLarge open backyard
- 10 days |
- -- |
- -- |
Travel times
Facts & features
Interior
Bedrooms & bathrooms
- Bedrooms: 3
- Bathrooms: 2
- Full bathrooms: 2
Heating
- Forced Air
Cooling
- Central Air
Appliances
- Included: Dishwasher, Oven, Refrigerator, WD Hookup
- Laundry: Hookups
Features
- WD Hookup, Walk In Closet
- Flooring: Carpet
Interior area
- Total interior livable area: 1,462 sqft
Property
Parking
- Parking features: Attached
- Has attached garage: Yes
- Details: Contact manager
Features
- Exterior features: Bicycle storage, Heating system: Forced Air, No Utilities included in rent, Walk In Closet
Details
- Parcel number: 490810123010030407
Construction
Type & style
- Home type: SingleFamily
- Property subtype: Single Family Residence
Community & HOA
Location
- Region: Indianapolis
Financial & listing details
- Lease term: 1 Year
Price history
| Date | Event | Price |
|---|---|---|
| 10/15/2025 | Listed for rent | $1,875+4.2%$1/sqft |
Source: Zillow Rentals | ||
| 10/14/2025 | Listing removed | $1,800$1/sqft |
Source: Zillow Rentals | ||
| 9/22/2025 | Listed for rent | $1,800$1/sqft |
Source: Zillow Rentals | ||
| 7/2/2025 | Listing removed | $1,800$1/sqft |
Source: Zillow Rentals | ||
| 6/3/2025 | Price change | $1,800-5.3%$1/sqft |
Source: Zillow Rentals | ||

