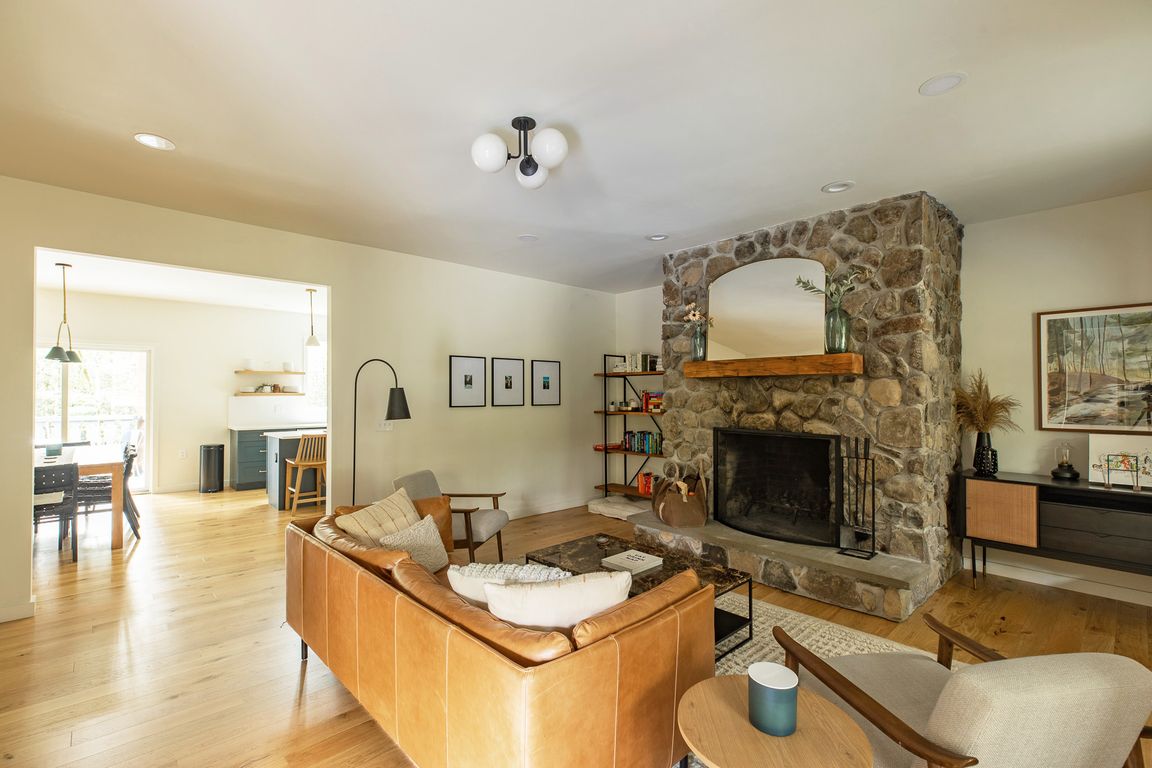
Active
$1,325,000
3beds
3,581sqft
483 Acorn Hill Road, Olive, NY 12461
3beds
3,581sqft
Single family residence
Built in 2022
7.20 Acres
2 Attached garage spaces
$370 price/sqft
What's special
Lush backyardBack deckWide front porchLarge en-suite bathroomWalk-out lower levelExpansive lawnSpacious walk-in closet
Lean into Catskills living at your stylish country retreat on Acorn Hill Road. Built in 2022, this home is equal parts sanctuary and gathering place. Mornings begin on the wide front porch with coffee and crossword puzzle in hand. Afternoons spill onto the back deck, overlooking an expansive lawn framed by ...
- 57 days |
- 661 |
- 35 |
Source: HVCRMLS,MLS#: 20254827
Travel times
Living Room
Kitchen
Bedroom
Zillow last checked: 8 hours ago
Listing updated: November 20, 2025 at 07:08am
Listing by:
Berkshire Hathaway Homeservice 845-687-2200,
Laurel Sweeney 845-325-4431,
Emily Daniels 917-741-7774,
Berkshire Hathaway Homeservice
Source: HVCRMLS,MLS#: 20254827
Facts & features
Interior
Bedrooms & bathrooms
- Bedrooms: 3
- Bathrooms: 4
- Full bathrooms: 3
- 1/2 bathrooms: 1
Primary bedroom
- Level: Main
Bedroom
- Level: Second
Bedroom
- Level: Second
Primary bathroom
- Level: Main
Bathroom
- Level: Second
Bathroom
- Level: Lower
Other
- Level: Main
Family room
- Level: Lower
Kitchen
- Level: Main
Laundry
- Level: Main
Living room
- Level: Main
Office
- Level: Lower
Office
- Level: Lower
Utility room
- Level: Lower
Heating
- Ductless, Heat Pump
Cooling
- Ductless, Heat Pump
Appliances
- Included: Washer/Dryer Stacked, Refrigerator, Free-Standing Gas Range, Exhaust Fan, Dryer, Dishwasher
- Laundry: Inside, Laundry Room
Features
- High Speed Internet, Primary Downstairs, Recreation Room
- Flooring: Tile, Wood
- Basement: Finished,Full,Interior Entry,Storage Space,Walk-Out Access
- Number of fireplaces: 1
- Fireplace features: Living Room, Wood Burning
Interior area
- Total structure area: 3,581
- Total interior livable area: 3,581 sqft
- Finished area above ground: 2,181
- Finished area below ground: 1,400
Property
Parking
- Total spaces: 2
- Parking features: Garage Faces Front, Gravel, Garage Door Opener
- Attached garage spaces: 2
- Has uncovered spaces: Yes
Features
- Stories: 2
- Patio & porch: Covered, Deck, Front Porch, Rear Porch
Lot
- Size: 7.2 Acres
- Features: Back Yard, Cleared, Landscaped, Private, Secluded, Wooded
Details
- Parcel number: 483
- Zoning: 05-RR3
Construction
Type & style
- Home type: SingleFamily
- Architectural style: Contemporary
- Property subtype: Single Family Residence
Materials
- Frame, Wood Siding
- Roof: Asphalt
Condition
- New construction: No
- Year built: 2022
Utilities & green energy
- Electric: 200+ Amp Service
- Sewer: Septic Tank
- Water: Well
- Utilities for property: Cable Connected, Electricity Connected, Propane
Community & HOA
Location
- Region: Olivebridge
Financial & listing details
- Price per square foot: $370/sqft
- Tax assessed value: $952,000
- Annual tax amount: $12,035
- Date on market: 10/3/2025
- Electric utility on property: Yes
- Road surface type: Paved