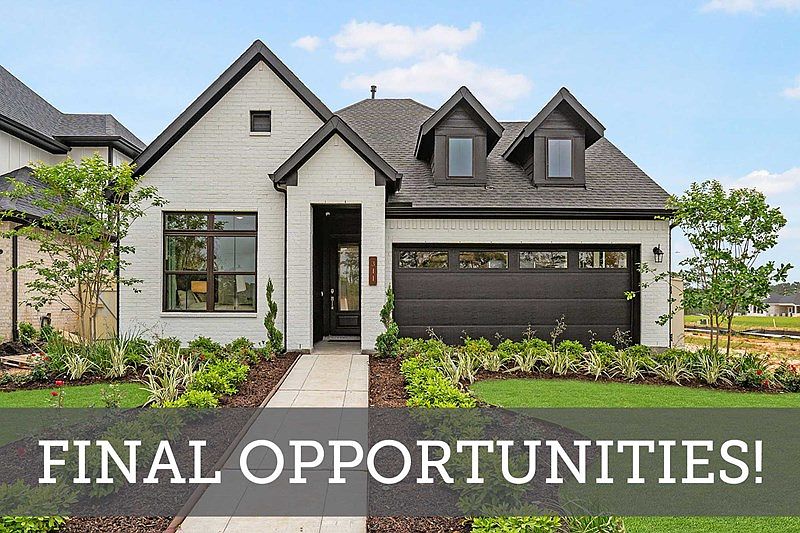If you’ve been hoping for the perfect home in Audubon, your wait is over! David Weekley’s most popular Genoa plan is finally available — and this completed home is a total showstopper. This gorgeous 2,290 sq. ft. single-story home offers 4 bedrooms, 3 full baths, and an open study — all wrapped in an open-concept design that’s perfect for everyday living and entertaining. The chef’s kitchen flows into a stunning family room with soaring 12-foot ceilings and walls of windows that frame a breathtaking view of the trees behind your home. Step outside to your covered patio and enjoy the privacy of no back neighbors — just nature as your backdrop. Built to last, Forest Green includes 2x6 frame construction, conditioned attic space, a tankless water heater, and is finished with the beautiful Relics interior design package — a warm, stylish look you’ll fall in love with the moment you walk in.
New construction
Special offer
$374,990
483 Audubons Shearwater Way, Magnolia, TX 77354
4beds
2,290sqft
Single Family Residence
Built in 2025
5,645.38 Square Feet Lot
$371,100 Zestimate®
$164/sqft
$154/mo HOA
What's special
Warm stylish lookWalls of windowsStunning family roomCovered patioNature as your backdropOpen-concept design
Call: (936) 236-4583
- 17 days |
- 168 |
- 18 |
Zillow last checked: 7 hours ago
Listing updated: September 27, 2025 at 07:19am
Listed by:
Vicente Rueda TREC #0830479 281-787-2560,
Keller Williams Realty The Woodlands
Source: HAR,MLS#: 31417787
Travel times
Schedule tour
Select your preferred tour type — either in-person or real-time video tour — then discuss available options with the builder representative you're connected with.
Facts & features
Interior
Bedrooms & bathrooms
- Bedrooms: 4
- Bathrooms: 3
- Full bathrooms: 3
Rooms
- Room types: Family Room, Utility Room
Primary bathroom
- Features: Primary Bath: Double Sinks, Primary Bath: Shower Only, Secondary Bath(s): Tub/Shower Combo
Kitchen
- Features: Breakfast Bar, Island w/ Cooktop, Kitchen open to Family Room, Pantry, Walk-in Pantry
Heating
- Natural Gas
Cooling
- Electric
Appliances
- Included: Disposal, Convection Oven, Microwave, Gas Range, Dishwasher
- Laundry: Electric Dryer Hookup, Gas Dryer Hookup
Features
- High Ceilings, All Bedrooms Down, En-Suite Bath, Primary Bed - 1st Floor, Walk-In Closet(s)
- Flooring: Tile
- Has fireplace: No
Interior area
- Total structure area: 2,290
- Total interior livable area: 2,290 sqft
Video & virtual tour
Property
Parking
- Total spaces: 2
- Parking features: Attached
- Attached garage spaces: 2
Features
- Stories: 1
- Patio & porch: Covered
- Exterior features: Back Green Space, Sprinkler System
- Fencing: Back Yard,Full
Lot
- Size: 5,645.38 Square Feet
- Features: Back Yard, Subdivided, 0 Up To 1/4 Acre
Details
- Parcel number: 24600303200
Construction
Type & style
- Home type: SingleFamily
- Architectural style: Traditional
- Property subtype: Single Family Residence
Materials
- Spray Foam Insulation, Brick
- Foundation: Slab
- Roof: Composition
Condition
- New construction: Yes
- Year built: 2025
Details
- Builder name: Daivd Weekley Homes
Utilities & green energy
- Sewer: Public Sewer
- Water: Public
Green energy
- Green verification: ENERGY STAR Certified Homes, Environments for Living, HERS Index Score
- Energy efficient items: HVAC, HVAC>13 SEER
Community & HOA
Community
- Subdivision: Audubon 45' Homesites
HOA
- Has HOA: Yes
- Amenities included: Park
- HOA fee: $1,850 annually
Location
- Region: Magnolia
Financial & listing details
- Price per square foot: $164/sqft
- Tax assessed value: $73,500
- Annual tax amount: $1,384
- Date on market: 9/19/2025
- Listing terms: Cash,Conventional,FHA,VA Loan
- Road surface type: Concrete
About the community
PoolPlaygroundLakePond+ 5 more
David Weekley Homes has limited opportunities remaining for new homes in Audubon 45' Homesites! This master-planned community in Magnolia, Texas, features tree-lined streets and scenic outdoor recreation opportunities. Each David Weekley home in Audubon offers our award-winning design, industry-leading warranty and top-quality craftsmanship. Don't miss your chance to experience the best in Design, Choice and Service from a trusted Houston home builder, in addition to:Coming Soon: Club Audubon amenity center with indoor and outdoor gathering spaces, splash-friendly water features and a resort-style pool; Green belts, parks, ponds, lakes and community trails; On-site elementary school
Enjoy mortgage financing at a 4.99% fixed rate/5.862% in Houston8
Enjoy mortgage financing at a 4.99% fixed rate/5.862% in Houston8. Offer valid October, 1, 2025 to November, 21, 2025.Source: David Weekley Homes

