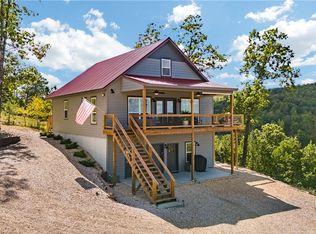Sold for $1,950,000 on 05/14/24
$1,950,000
483 Lakeview Bnd, Eureka Springs, AR 72632
3beds
3,720sqft
Single Family Residence
Built in 2011
1.15 Acres Lot
$2,022,300 Zestimate®
$524/sqft
$2,587 Estimated rent
Home value
$2,022,300
Estimated sales range
Not available
$2,587/mo
Zestimate® history
Loading...
Owner options
Explore your selling options
What's special
STUNNING Turn-Key Lakefront Property! 1.15 ac w/slip in comm. dock next door. Offered fully furnished. Entry opens to living room w/vaulted ceilings windows looking out to lake, half bath off entry. Living room has stone fireplace & remote-controlled blinds. Kitchen has large island w/prep sink, gas cooktop, built-in oven & microwave, under cabinet lighting. Large laundry/mudroom. Wrap around deck on upper level newly stained & gorgeous lake views from every angle. Primary bedroom on main level has lake views & access to deck area, bath w/oversized soaking tub & walk in shower. Upstairs is spacious loft area. Downstairs is bonus rm, access to patio & 2 additional beds w/their own on-suite baths & patio access. Bedrooms attached bunk rooms but could be converted to WICs for full time living. Large storage area. Wired for sound. Access to shoreline for lake fun. Whether looking for investment property, vacation home, or full time living, this is a see to believe property!
Zillow last checked: 8 hours ago
Listing updated: May 16, 2024 at 07:56am
Listed by:
Somer Adams 479-601-3732,
Lindsey & Assoc Inc Branch
Bought with:
Jeff McGregor, SA00086131
Real Broker NWA
Source: ArkansasOne MLS,MLS#: 1271169 Originating MLS: Northwest Arkansas Board of REALTORS MLS
Originating MLS: Northwest Arkansas Board of REALTORS MLS
Facts & features
Interior
Bedrooms & bathrooms
- Bedrooms: 3
- Bathrooms: 4
- Full bathrooms: 3
- 1/2 bathrooms: 1
Primary bedroom
- Level: Main
- Dimensions: 14.11x14.3
Bedroom
- Level: Basement
- Dimensions: 14.2x14.8
Bedroom
- Level: Basement
- Dimensions: 14.2x14.1
Primary bathroom
- Level: Main
- Dimensions: 14.5x14.10
Bathroom
- Level: Basement
- Dimensions: 10.11x6.11
Bathroom
- Level: Basement
- Dimensions: 9.11x6.11
Bonus room
- Level: Basement
- Dimensions: 18.7x23.8
Dining room
- Level: Main
- Dimensions: 7.3x14.11
Half bath
- Level: Main
- Dimensions: 5.9x5.6
Kitchen
- Level: Main
- Dimensions: 14.10x15.2
Living room
- Level: Main
- Dimensions: 23.2x18.8
Other
- Level: Second
- Dimensions: 14.4x17.8
Storage room
- Level: Basement
- Dimensions: 10x23.8
Heating
- Central, Gas, Propane
Cooling
- Central Air
Appliances
- Included: Built-In Range, Built-In Oven, Dryer, Dishwasher, Exhaust Fan, Electric Oven, Gas Range, Gas Water Heater, Microwave, Refrigerator, Tankless Water Heater, Washer
- Laundry: Washer Hookup, Dryer Hookup
Features
- Built-in Features, Ceiling Fan(s), Cathedral Ceiling(s), Eat-in Kitchen, Other, Programmable Thermostat, Split Bedrooms, Walk-In Closet(s), Wired for Sound, Storage
- Flooring: Carpet, Ceramic Tile, Wood
- Windows: Double Pane Windows, Wood Frames, Blinds
- Basement: Finished
- Number of fireplaces: 1
- Fireplace features: Living Room, Wood Burning
Interior area
- Total structure area: 3,720
- Total interior livable area: 3,720 sqft
Property
Features
- Levels: Three Or More
- Stories: 3
- Patio & porch: Covered, Deck, Patio
- Exterior features: Gravel Driveway
- Fencing: None
- Has view: Yes
- View description: Lake
- Has water view: Yes
- Water view: Lake
- Waterfront features: Lake Front
- Body of water: Beaver Lake
Lot
- Size: 1.15 Acres
- Features: None, Other, Secluded, See Remarks, Views, Wooded
Details
- Additional structures: None
- Parcel number: 49700036000
- Zoning: N
- Zoning description: Residential
- Special conditions: None
- Other equipment: Satellite Dish
Construction
Type & style
- Home type: SingleFamily
- Architectural style: Cabin/Cottage
- Property subtype: Single Family Residence
Materials
- Log Siding
- Foundation: Slab
- Roof: Architectural,Shingle
Condition
- New construction: No
- Year built: 2011
Utilities & green energy
- Electric: Generator
- Sewer: Septic Tank
- Water: Well
- Utilities for property: Electricity Available, Propane, Septic Available, Water Available
Community & neighborhood
Security
- Security features: Smoke Detector(s)
Community
- Community features: Dock, Boat Slip, Lake
Location
- Region: Eureka Springs
- Subdivision: Timber Ridge
HOA & financial
HOA
- HOA fee: $1,010 annually
- Services included: See Remarks
Other
Other facts
- Road surface type: Gravel
Price history
| Date | Event | Price |
|---|---|---|
| 5/14/2024 | Sold | $1,950,000-7.1%$524/sqft |
Source: | ||
| 4/1/2024 | Listed for sale | $2,100,000-4.5%$565/sqft |
Source: | ||
| 2/1/2024 | Listing removed | -- |
Source: | ||
| 8/31/2023 | Listed for sale | $2,200,000+87.2%$591/sqft |
Source: | ||
| 11/4/2021 | Sold | $1,175,000-6.4%$316/sqft |
Source: | ||
Public tax history
| Year | Property taxes | Tax assessment |
|---|---|---|
| 2024 | $8,274 0% | $172,020 |
| 2023 | $8,275 +0% | $172,020 |
| 2022 | $8,275 +142.1% | $172,020 +118.3% |
Find assessor info on the county website
Neighborhood: 72632
Nearby schools
GreatSchools rating
- 8/10Eureka Springs Middle SchoolGrades: 5-8Distance: 6.6 mi
- 9/10Eureka Springs High SchoolGrades: 9-12Distance: 6.5 mi
- 8/10Eureka Springs Elementary SchoolGrades: PK-4Distance: 6.7 mi
Schools provided by the listing agent
- District: Eureka Springs
Source: ArkansasOne MLS. This data may not be complete. We recommend contacting the local school district to confirm school assignments for this home.

Get pre-qualified for a loan
At Zillow Home Loans, we can pre-qualify you in as little as 5 minutes with no impact to your credit score.An equal housing lender. NMLS #10287.
Sell for more on Zillow
Get a free Zillow Showcase℠ listing and you could sell for .
$2,022,300
2% more+ $40,446
With Zillow Showcase(estimated)
$2,062,746