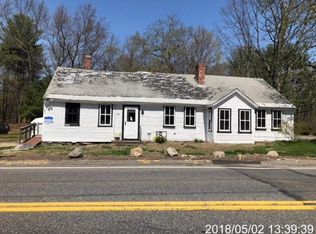North Sudbury! 2500+ SF home comes complete with a sparkling in-ground pool & beautiful land! Come be impressed with this incredibly loved & expanded split level home with space, fun & amenities galore! 3 bedrms, 2 renovated & gorgeous designer bathrms, a light-filled livingrm, a spacious diningrm w/a bow window & a white kit. opening into the huge 24x21 family rm with a wood-burning stove - Deck access w/awesome views of the lush grounds with treasured privacy This home is full of surprises. Entertaining becomes a snap in the LL game/spa rm boasting bubbling hot tub! Yes, your own indoor spa! The master bdrm is fit for royalty at 350 sf with full bath access, the 2nd bdrm offers blt-in bkcases & the 3rd has it's own fireplace! Central Air, in-ground irrigation, an amazing GREENHOUSE, spiral staircase, a 2 car garage, 3 sheds, brick & stone walk ways and so much more! This home must be seen to be apprec
This property is off market, which means it's not currently listed for sale or rent on Zillow. This may be different from what's available on other websites or public sources.
