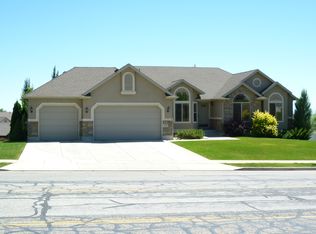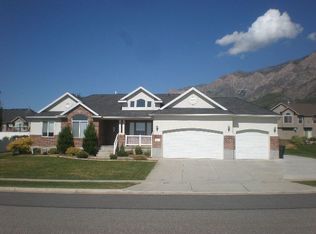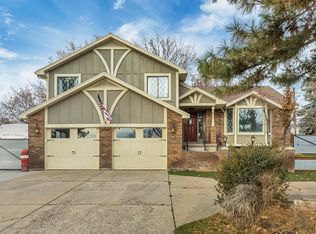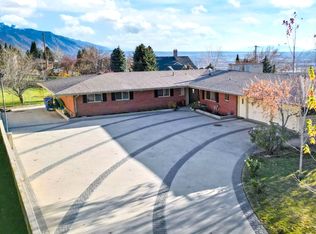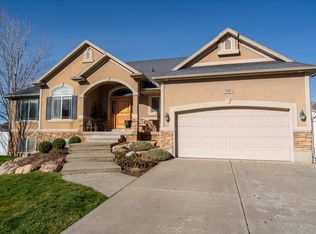** Motivated Seller** Welcome to your dream home in Pleasant View-a gem! This property features an inviting floor plan with vaulted ceilings, including formal living and dining spaces, a spacious kitchen, and a cozy family room. Step out to the expansive deck, offering wonderful views of the valley, while the landscaped, private yard showcases magnificent views throughout the year in a sought-after neighborhood. The oversized master suite is a true retreat, featuring double sinks, an expansive tub, a walk-in shower, and a huge walk-in closet. Additionally , you'll find three generously sized bedrooms ready to accommodate family or guests upstairs. The basement serves as a perfect escape, complete with a kitchenette suited for a mother-in-law apartment or entertaining family. Enjoy easy access to the patio for a relaxing soak in the included hot tub. This home has unbeatable bonus features, such as owned solar panels, an RV pad, a newer two-stage HVAC system, a newer 50-gallon hot water heater, and new carpet and LPV flooring throughout the main and upper levels. Plus, it comes equipped with two washers and dryers, a riding mower, plus a good sized shed! Don't miss out on this amazing opportunity to make this house your home!
For sale
$679,999
483 W 3500 N, Pleasant View, UT 84414
5beds
3,814sqft
Est.:
Single Family Residence
Built in 2005
0.34 Acres Lot
$674,200 Zestimate®
$178/sqft
$-- HOA
What's special
Landscaped private yardExpansive deckSpacious kitchenOversized master suiteExpansive tubDouble sinksVaulted ceilings
- 153 days |
- 253 |
- 11 |
Zillow last checked: 8 hours ago
Listing updated: November 06, 2025 at 10:16am
Listed by:
Jaden Cooper 801-690-5505,
JPAR Silverpath
Source: UtahRealEstate.com,MLS#: 2097677
Tour with a local agent
Facts & features
Interior
Bedrooms & bathrooms
- Bedrooms: 5
- Bathrooms: 4
- Full bathrooms: 2
- 3/4 bathrooms: 1
- 1/2 bathrooms: 1
- Partial bathrooms: 1
Cooling
- Central Air, Ceiling Fan(s)
Appliances
- Included: Dryer, Microwave, Range Hood, Refrigerator, Washer
Features
- In-Law Floorplan
- Flooring: Carpet, Tile, Vinyl
- Windows: Blinds, Drapes, Full
- Basement: Daylight,Full,Walk-Out Access
- Number of fireplaces: 1
- Fireplace features: Fireplace Equipment
Interior area
- Total structure area: 3,814
- Total interior livable area: 3,814 sqft
- Finished area above ground: 2,484
- Finished area below ground: 1,330
Property
Parking
- Total spaces: 8
- Parking features: Garage - Attached
- Attached garage spaces: 2
- Uncovered spaces: 6
Features
- Levels: Two
- Stories: 3
- Patio & porch: Patio, Open Patio
- Has spa: Yes
- Spa features: Hot Tub, Jetted Tub
- Fencing: Full
Lot
- Size: 0.34 Acres
- Residential vegetation: Landscaping: Full
Details
- Additional structures: Storage Shed(s)
- Parcel number: 172910009
- Zoning description: Single-Family
Construction
Type & style
- Home type: SingleFamily
- Property subtype: Single Family Residence
Materials
- Brick, Stone, Stucco
- Roof: Asphalt
Condition
- Blt./Standing
- New construction: No
- Year built: 2005
Utilities & green energy
- Water: Culinary
- Utilities for property: Natural Gas Connected, Electricity Connected, Sewer Connected, Water Connected
Green energy
- Energy generation: Solar
Community & HOA
Community
- Security: Security Alarm, Alarm System, Security System
HOA
- Has HOA: No
Location
- Region: Pleasant View
Financial & listing details
- Price per square foot: $178/sqft
- Tax assessed value: $675,000
- Annual tax amount: $3,800
- Date on market: 7/9/2025
- Listing terms: Cash,Conventional,FHA,VA Loan
- Inclusions: Alarm System, Ceiling Fan, Dryer, Fireplace Equipment, Hot Tub, Microwave, Range, Range Hood, Refrigerator, Storage Shed(s), Washer, Video Door Bell(s), Smart Thermostat(s)
- Acres allowed for irrigation: 0
- Electric utility on property: Yes
- Road surface type: Paved
Estimated market value
$674,200
$640,000 - $708,000
$2,890/mo
Price history
Price history
| Date | Event | Price |
|---|---|---|
| 8/6/2025 | Price change | $679,999-4.2%$178/sqft |
Source: | ||
| 7/10/2025 | Price change | $709,999+1.4%$186/sqft |
Source: | ||
| 2/23/2022 | Listed for sale | $700,000+0%$184/sqft |
Source: | ||
| 10/13/2021 | Listing removed | $699,999$184/sqft |
Source: | ||
| 9/7/2021 | Price change | $699,999-2.1%$184/sqft |
Source: | ||
Public tax history
Public tax history
| Year | Property taxes | Tax assessment |
|---|---|---|
| 2024 | $4,144 -3.2% | $371,249 -4% |
| 2023 | $4,280 +4.8% | $386,651 +2.6% |
| 2022 | $4,086 +20.1% | $376,750 |
Find assessor info on the county website
BuyAbility℠ payment
Est. payment
$3,900/mo
Principal & interest
$3316
Property taxes
$346
Home insurance
$238
Climate risks
Neighborhood: 84414
Nearby schools
GreatSchools rating
- 7/10Lomond View SchoolGrades: K-6Distance: 0.6 mi
- 6/10Orion Jr High SchoolGrades: 7-9Distance: 1.7 mi
- 6/10Weber High SchoolGrades: 10-12Distance: 0.2 mi
Schools provided by the listing agent
- Elementary: Lomond View
- Middle: Orion
- High: Weber
- District: Weber
Source: UtahRealEstate.com. This data may not be complete. We recommend contacting the local school district to confirm school assignments for this home.
- Loading
- Loading
