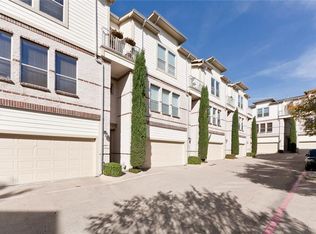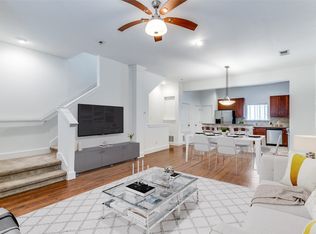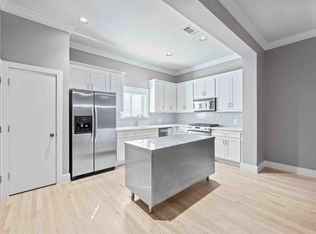Sold
Price Unknown
4830 Cedar Springs Rd APT 37, Dallas, TX 75219
2beds
1,561sqft
Condominium
Built in 2004
-- sqft lot
$375,300 Zestimate®
$--/sqft
$2,960 Estimated rent
Home value
$375,300
$338,000 - $417,000
$2,960/mo
Zestimate® history
Loading...
Owner options
Explore your selling options
What's special
Great walkable Cedar Springs location in a gated community close to it all! This 3 story townhome with 2 bedrooms plus a flex space has new plantation shutters throughout, new paint, and new carpet. Just minutes from the medical district and downtown Dallas. The large open layout of the living area and kitchen is great for entertaining and has plenty of room to make it your own. On the lower level you'll find a 2 car garage with overhead storage racks, and a comfortable guest suite. The top floor has a large flex space that could easily be converted into a third bedroom or enclosed office, and a large primary suite with a walk in closet and generous bathroom. Recent updates include new HVAC in 2021, recently replaced Bosch and LG appliances., fresh paint, and recently replaced carpet. Outside you'll find a charming picnic area with mature trees and a grill for community use. This walkable location can't be beat!
Zillow last checked: 8 hours ago
Listing updated: June 19, 2025 at 06:05pm
Listed by:
Laura Wiswall 0732998 214-303-1133,
Dave Perry Miller Real Estate 214-303-1133
Bought with:
Geraldine McMiller
White Rock Realty
Source: NTREIS,MLS#: 20579223
Facts & features
Interior
Bedrooms & bathrooms
- Bedrooms: 2
- Bathrooms: 3
- Full bathrooms: 2
- 1/2 bathrooms: 1
Primary bedroom
- Features: Dual Sinks, En Suite Bathroom, Garden Tub/Roman Tub, Separate Shower, Walk-In Closet(s)
- Level: Third
- Dimensions: 15 x 15
Bedroom
- Level: First
- Dimensions: 12 x 13
Den
- Level: Third
- Dimensions: 10 x 13
Dining room
- Level: Second
- Dimensions: 12 x 16
Other
- Features: Built-in Features
- Level: First
Other
- Features: Built-in Features, Dual Sinks, En Suite Bathroom, Separate Shower
- Level: Third
Half bath
- Level: Second
Kitchen
- Features: Kitchen Island, Stone Counters
- Level: Second
- Dimensions: 9 x 16
Living room
- Level: Second
- Dimensions: 16 x 16
Heating
- Central, Electric
Cooling
- Central Air, Electric
Appliances
- Included: Dishwasher, Gas Cooktop, Disposal, Microwave
- Laundry: In Hall
Features
- Decorative/Designer Lighting Fixtures, High Speed Internet, Multiple Staircases, Cable TV
- Flooring: Carpet, Ceramic Tile, Wood
- Windows: Shutters, Window Coverings
- Has basement: No
- Number of fireplaces: 1
- Fireplace features: Gas Starter
Interior area
- Total interior livable area: 1,561 sqft
Property
Parking
- Total spaces: 2
- Parking features: Garage
- Attached garage spaces: 2
Features
- Levels: Three Or More
- Stories: 3
- Patio & porch: Covered, Balcony
- Exterior features: Balcony
- Pool features: None
- Fencing: Metal
Lot
- Size: 1.94 Acres
- Features: Landscaped, Sprinkler System, Few Trees
Details
- Parcel number: 00C08260000100037
Construction
Type & style
- Home type: Condo
- Architectural style: Contemporary/Modern
- Property subtype: Condominium
Materials
- Brick, Rock, Stone
- Foundation: Slab
- Roof: Composition
Condition
- Year built: 2004
Utilities & green energy
- Sewer: Public Sewer
- Water: Public
- Utilities for property: Sewer Available, Water Available, Cable Available
Community & neighborhood
Community
- Community features: Park
Location
- Region: Dallas
- Subdivision: Carreras Twnhms Condo
HOA & financial
HOA
- Has HOA: Yes
- HOA fee: $395 monthly
- Services included: Insurance
- Association name: Somerset Association
- Association phone: 214-239-4537
Other
Other facts
- Listing terms: Cash,Conventional
Price history
| Date | Event | Price |
|---|---|---|
| 11/19/2025 | Listing removed | $3,250$2/sqft |
Source: Zillow Rentals Report a problem | ||
| 8/23/2025 | Listed for rent | $3,250+10.2%$2/sqft |
Source: Zillow Rentals Report a problem | ||
| 2/22/2025 | Listing removed | $2,950$2/sqft |
Source: Zillow Rentals Report a problem | ||
| 12/17/2024 | Price change | $2,950-6.3%$2/sqft |
Source: Zillow Rentals Report a problem | ||
| 11/23/2024 | Price change | $3,150-8.7%$2/sqft |
Source: Zillow Rentals Report a problem | ||
Public tax history
| Year | Property taxes | Tax assessment |
|---|---|---|
| 2025 | $8,690 -0.4% | $390,250 |
| 2024 | $8,722 +34.5% | $390,250 +0.8% |
| 2023 | $6,486 -9.9% | $387,130 -3.9% |
Find assessor info on the county website
Neighborhood: 75219
Nearby schools
GreatSchools rating
- 6/10Maple Lawn Elementary SchoolGrades: PK-5Distance: 0.6 mi
- 3/10Thomas J Rusk Middle SchoolGrades: 6-8Distance: 0.8 mi
- 4/10North Dallas High SchoolGrades: 9-12Distance: 1.7 mi
Schools provided by the listing agent
- Elementary: Maplelawn
- Middle: Rusk
- High: North Dallas
- District: Dallas ISD
Source: NTREIS. This data may not be complete. We recommend contacting the local school district to confirm school assignments for this home.
Get a cash offer in 3 minutes
Find out how much your home could sell for in as little as 3 minutes with a no-obligation cash offer.
Estimated market value
$375,300


